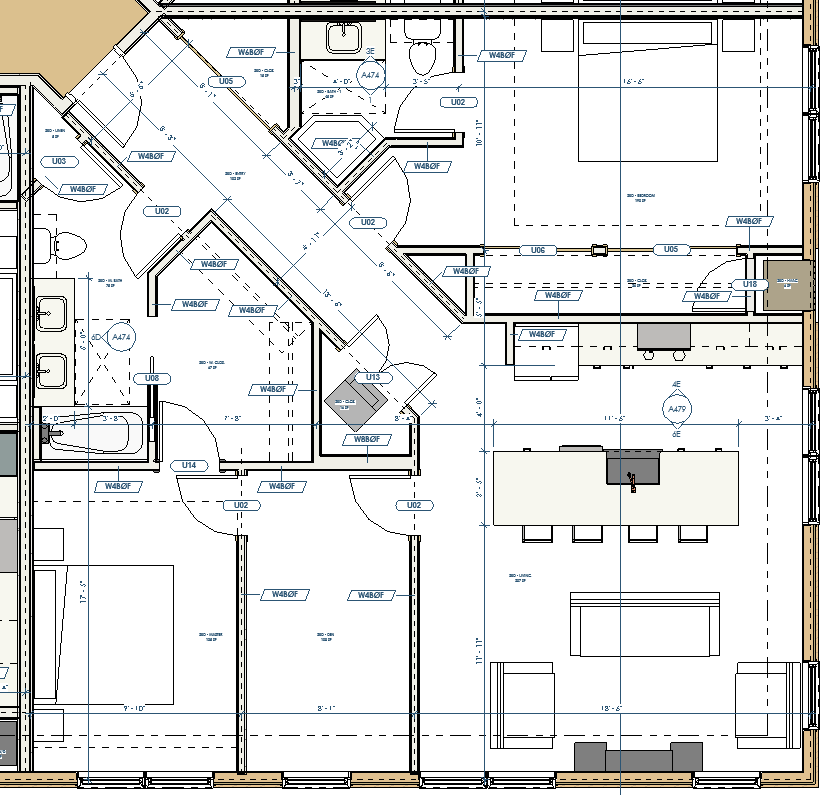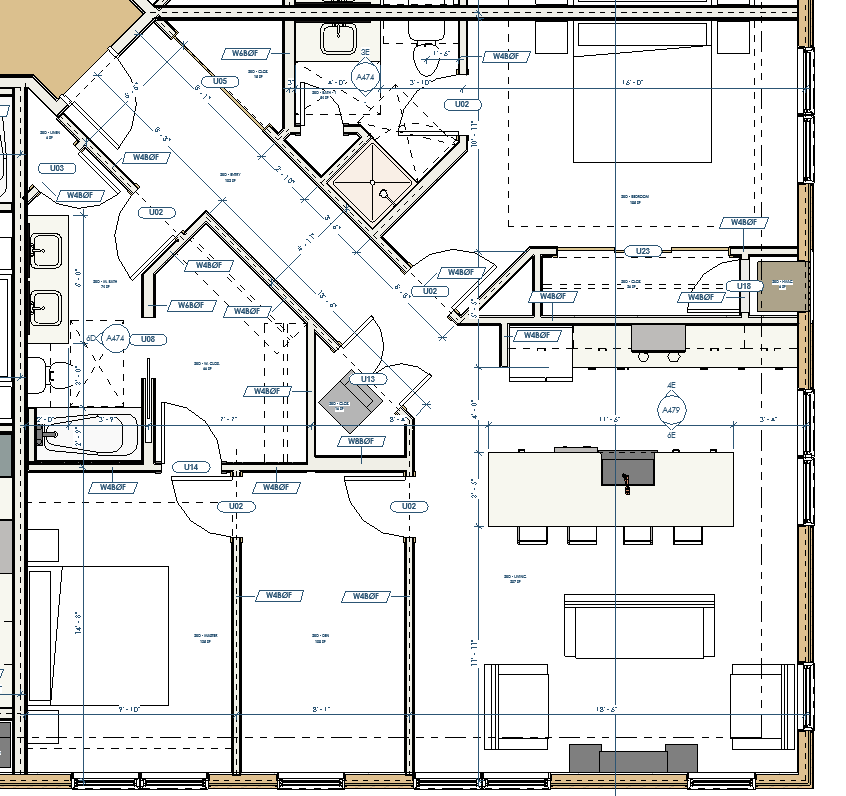Ryan Schultz
Registered User
The layout illustrated below is a Type B unit.
The master bathroom is an 'Option A' bathroom.
The smaller bathroom, as I understand it, also has to be an 'Option A' bathroom.
Is that truncated shower in the smaller bathroom, allowed? Or does that need a 36"x36" clear per 1004.11.3.1.3.3, as well?
I'm wondering because I didn't know if the the following verbiage applied to the unit, or to the individual bathroom itself. "If a shower compartment is the only bathing facility..."
1004.11.3.1.3.3 Shower Compartment. If a
shower compartment is the only bathing
facility, the shower compartment shall have
dimensions of 36 inches (915 mm) minimum
in width and 36 inches (915 mm) minimum in
depth. A clearance of 48 inches (1220 mm)
minimum in length, measured perpendicular
from the shower head wall, and 30 inches
(760 mm) minimum in depth, measured from
the face of the shower compartment, shall be
provided. Reinforcing for a shower seat is
not required in shower compartments larger
than 36 inches (915 mm) in width and 36
inches (915 mm) in depth.

The master bathroom is an 'Option A' bathroom.
The smaller bathroom, as I understand it, also has to be an 'Option A' bathroom.
Is that truncated shower in the smaller bathroom, allowed? Or does that need a 36"x36" clear per 1004.11.3.1.3.3, as well?
I'm wondering because I didn't know if the the following verbiage applied to the unit, or to the individual bathroom itself. "If a shower compartment is the only bathing facility..."
1004.11.3.1.3.3 Shower Compartment. If a
shower compartment is the only bathing
facility, the shower compartment shall have
dimensions of 36 inches (915 mm) minimum
in width and 36 inches (915 mm) minimum in
depth. A clearance of 48 inches (1220 mm)
minimum in length, measured perpendicular
from the shower head wall, and 30 inches
(760 mm) minimum in depth, measured from
the face of the shower compartment, shall be
provided. Reinforcing for a shower seat is
not required in shower compartments larger
than 36 inches (915 mm) in width and 36
inches (915 mm) in depth.


