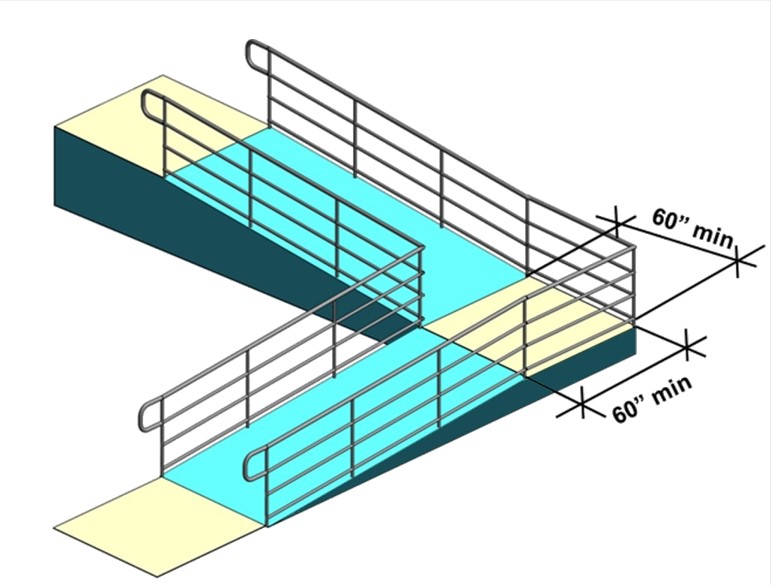tbz
SAWHORSE
So, I have a few questions that have come up in discussions and some say one thing and others say another, but I am looking for how you all read into this.
- All questions about are 2017 A117.1 & the 2010 ADA
- Context 1.) Sec. 405.7.3 Length
- 2017 A117.1 reads: "Landings shall have a clear length of 60 inches (1525 mm) minimum.
- 2010 ADA reads: " The landing clear length shall be 60 inches (1525) long minimum.
- Both say roughly the same thing 60" landing length
- Context 2.) Sec. 405.7.4 Change in Direction.
- 2017 A117.1 reads: " Ramps that change direction between runs at landings shall have a clear landing 60 inches (1525 mm) by 60 inches (1525 mm) minimum. "
- 2010 ADA reads: " Ramps that change direction between runs at landings shall have a clear landing 60 inches (1525 mm) by 60 inches (1525 mm) minimum. "
- They both have the exact same text.
- Context 1.) Sec. 405.7.3 Length
- Layout on the location:
- Upper Ramp is 48-inches between the walls and descends down to a mid-landing that is 60-inches square, you then turn 90 degrees to the right at the mid landing, then descend down the Lower Ramp Which is also 48-inches between the walls.
- 1st question: Compliant handrails are mounted to the walls and wrap around and are continuous over the mid-landing.
- The handrail projects into the landing length & is exempt per protruding objects (yes/no)?
- 2nd question: Now the ramps and landing are not flanked by walls, total rise less than 30 inches, but are open air in a room at the change in elevation, no guards required. The handrails are mounted with posts, have a curb stop on the lower portion and wrap around and are continuous over the mid-landing.
- The post mounted handrail & curb stop is on the landing and is it now considered reducing the "CLEAR LANDING" length (yes/no)?
- The 3rd question: Link question 2 the ramps and landing are not flanked by walls, however the upper ramp and outer back edge of the mid-landing are over 30 inches and require guards. again the room is open air. The handrails are mounted to the inside the guard system to the posts, the outer edge guard wraps around and is continuous over the mid-landing.
- The post mounted guard system is on the landing and is it now considered reducing the "CLEAR LANDING" length (yes/no)?
- The simple question is what affects the term "Clear" to not being clear?

