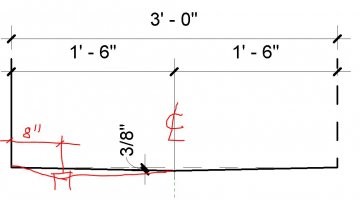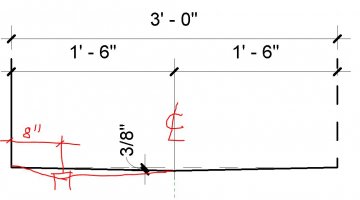Code: 2010 California building code and perhaps ADA
Location, Commercial building in California
I cannot seem to find a definitive answer to "is there a specific location required for the shower drain?" All of the CBC diagrams show the drain as centered in the floor of the shower area. The 2001 CBC had a little blurb for the drain location being "within 6" from the rear wall" of the enclosure. This was for a "accessible dwelling unit" and a 42"x48" shower.
Is there any code reference regarding the actual location of the drain? floor surface to be 2% max slope in any direction. We will be specifying a floor drain in the area outside of the shower as well. any drain location requirements for this area?
Thank you for your input!
Location, Commercial building in California
I cannot seem to find a definitive answer to "is there a specific location required for the shower drain?" All of the CBC diagrams show the drain as centered in the floor of the shower area. The 2001 CBC had a little blurb for the drain location being "within 6" from the rear wall" of the enclosure. This was for a "accessible dwelling unit" and a 42"x48" shower.
Is there any code reference regarding the actual location of the drain? floor surface to be 2% max slope in any direction. We will be specifying a floor drain in the area outside of the shower as well. any drain location requirements for this area?
Thank you for your input!


