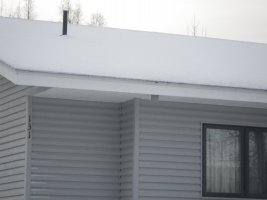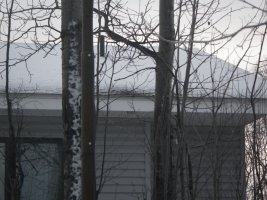JCraver
Sawhorse
2009 IRC, new construction, single-family.
Contractor wants to run the exhaust from bath fans through the soffit to the outside. Is a bath fan an appliance; and if so, can he use Sec. 1804.2.6? If he puts a solid soffit at least 4' in either direction from the center of the exh. outlet (screened louver, etc.), would this then be a compliant install? If so, should the AHJ be concerned with the eave baffle requirements in the IECC?
R303.3 Bathrooms.
(snip) Exception: Ventilation air from the space shall be exhausted directly to the outside.
SECTION M1501 GENERAL
M1501.1 Outdoor discharge. The air removed by every mechanical exhaust system shall be discharged to the outdoors. Air shall not be exhausted into an attic, soffit, ridge vent or crawl space.
Exception: Whole-house ventilation-type attic fans that discharge into the attic space of dwelling units having private attics shall be permitted.
SECTION M1507 MECHANICAL VENTILATION
M1507.1 General. Where toilet rooms and bathrooms are mechanically ventilated, the ventilation equipment shall be installed in accordance with this section.
M1507.2 Recirculation of air. Exhaust air from bathrooms and toilet rooms shall not be recirculated within a residence or to another dwelling unit and shall be exhausted directly to the outdoors. Exhaust air from bathrooms and toilet rooms shall not discharge into an attic, crawl space or other areas inside the building.
M1507.3 Ventilation rate. Ventilation systems shall be designed to have the capacity to exhaust the minimum air flow rate determined in accordance with Table M1507.3.
M1801.1 Venting required. Fuel-burning appliances shall be vented to the outdoors in accordance with their listing and label and manufacturer's installation instructions except appliances listed and labeled for unvented use. Venting systems shall consist of approved chimneys or vents, or venting assemblies that are integral parts of labeled appliances. Gas-fired appliances shall be vented in accordance with Chapter 24.
M1801.2 Draft requirements. A venting system shall satisfy the draft requirements of the appliance in accordance with the manufacturer's installation instructions, and shall be constructed and installed to develop a positive flow to convey combustion products to the outside atmosphere.
M1804.2.6 Mechanical draft systems. Mechanical draft systems shall be installed in accordance with their listing, the manufacturer's installation instructions and, except for direct vent appliances, the following requirements:
1. The vent terminal shall be located not less than 3 feet (914 mm) above a forced air inlet located within 10 feet (3048 mm).
2. The vent terminal shall be located not less than 4 feet (1219 mm) below, 4 feet (1219 mm) horizontally from, or 1 foot (305 mm) above any door, window or gravity air inlet into a dwelling.
3. The vent termination point shall not be located closer than 3 feet (914 mm) to an interior corner formed by two walls perpendicular to each other.
4. The bottom of the vent terminal shall be located at least 12 inches (305 mm) above finished ground level.
5. The vent termination shall not be mounted directly above or within 3 feet (914 mm) horizontally of an oil tank vent or gas meter.
6. Power exhauster terminations shall be located not less than 10 feet (3048 mm) from lot lines and adjacent buildings.
7. The discharge shall be directed away from the building.
I dug up some old posts on this topic, but was curious if opinions/interpretations have changed any. What are you allowing/rejecting?
Contractor wants to run the exhaust from bath fans through the soffit to the outside. Is a bath fan an appliance; and if so, can he use Sec. 1804.2.6? If he puts a solid soffit at least 4' in either direction from the center of the exh. outlet (screened louver, etc.), would this then be a compliant install? If so, should the AHJ be concerned with the eave baffle requirements in the IECC?
R303.3 Bathrooms.
(snip) Exception: Ventilation air from the space shall be exhausted directly to the outside.
SECTION M1501 GENERAL
M1501.1 Outdoor discharge. The air removed by every mechanical exhaust system shall be discharged to the outdoors. Air shall not be exhausted into an attic, soffit, ridge vent or crawl space.
Exception: Whole-house ventilation-type attic fans that discharge into the attic space of dwelling units having private attics shall be permitted.
SECTION M1507 MECHANICAL VENTILATION
M1507.1 General. Where toilet rooms and bathrooms are mechanically ventilated, the ventilation equipment shall be installed in accordance with this section.
M1507.2 Recirculation of air. Exhaust air from bathrooms and toilet rooms shall not be recirculated within a residence or to another dwelling unit and shall be exhausted directly to the outdoors. Exhaust air from bathrooms and toilet rooms shall not discharge into an attic, crawl space or other areas inside the building.
M1507.3 Ventilation rate. Ventilation systems shall be designed to have the capacity to exhaust the minimum air flow rate determined in accordance with Table M1507.3.
M1801.1 Venting required. Fuel-burning appliances shall be vented to the outdoors in accordance with their listing and label and manufacturer's installation instructions except appliances listed and labeled for unvented use. Venting systems shall consist of approved chimneys or vents, or venting assemblies that are integral parts of labeled appliances. Gas-fired appliances shall be vented in accordance with Chapter 24.
M1801.2 Draft requirements. A venting system shall satisfy the draft requirements of the appliance in accordance with the manufacturer's installation instructions, and shall be constructed and installed to develop a positive flow to convey combustion products to the outside atmosphere.
M1804.2.6 Mechanical draft systems. Mechanical draft systems shall be installed in accordance with their listing, the manufacturer's installation instructions and, except for direct vent appliances, the following requirements:
1. The vent terminal shall be located not less than 3 feet (914 mm) above a forced air inlet located within 10 feet (3048 mm).
2. The vent terminal shall be located not less than 4 feet (1219 mm) below, 4 feet (1219 mm) horizontally from, or 1 foot (305 mm) above any door, window or gravity air inlet into a dwelling.
3. The vent termination point shall not be located closer than 3 feet (914 mm) to an interior corner formed by two walls perpendicular to each other.
4. The bottom of the vent terminal shall be located at least 12 inches (305 mm) above finished ground level.
5. The vent termination shall not be mounted directly above or within 3 feet (914 mm) horizontally of an oil tank vent or gas meter.
6. Power exhauster terminations shall be located not less than 10 feet (3048 mm) from lot lines and adjacent buildings.
7. The discharge shall be directed away from the building.
I dug up some old posts on this topic, but was curious if opinions/interpretations have changed any. What are you allowing/rejecting?


