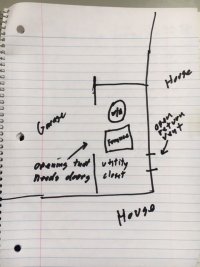Mr. Inspector
SAWHORSE
I would like to open a discussion on this.
I have a 5' opening between my house and garage in which I would like to install a bi-fold door and add weatherstripping so it seals. The state has deleted the words "self closing" in the 2015 IRC R302.5.1. I don't see why a steel bifold door cannot be used. The code does not require it to be a swinging, bi-fold or sliding door and does not require a latch but I will put one on anyway.
Is there a problem with this? Please provide a section(s).
I have a 5' opening between my house and garage in which I would like to install a bi-fold door and add weatherstripping so it seals. The state has deleted the words "self closing" in the 2015 IRC R302.5.1. I don't see why a steel bifold door cannot be used. The code does not require it to be a swinging, bi-fold or sliding door and does not require a latch but I will put one on anyway.
Is there a problem with this? Please provide a section(s).

