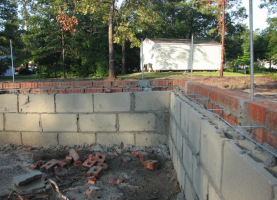buck33k
Registered User
I am an electrician by trade. I am having a house built and I am concerned about the foundation. It started well with block on the footing but soon 1/2 bricks were used as seen in the photos. I hope the photos load. It is a raised slab using 9 rows of brick supported on the bottom row outside by half bricks with the brick holes running horizontally. Attached are 2 photos. Does this seem proper and strong? I was told the bricks are stronger with the holes running vertically, which these are not. Does it matter in this case? Any comments would be appreciated. Thank you. Buck
https://www.flickr.com/photos/11316822@N06/28664628615/in/dateposted-public/
https://www.flickr.com/photos/11316822@N06/28047331364/in/dateposted-public/
https://www.flickr.com/photos/11316822@N06/28664628615/in/dateposted-public/
https://www.flickr.com/photos/11316822@N06/28047331364/in/dateposted-public/
Last edited:

