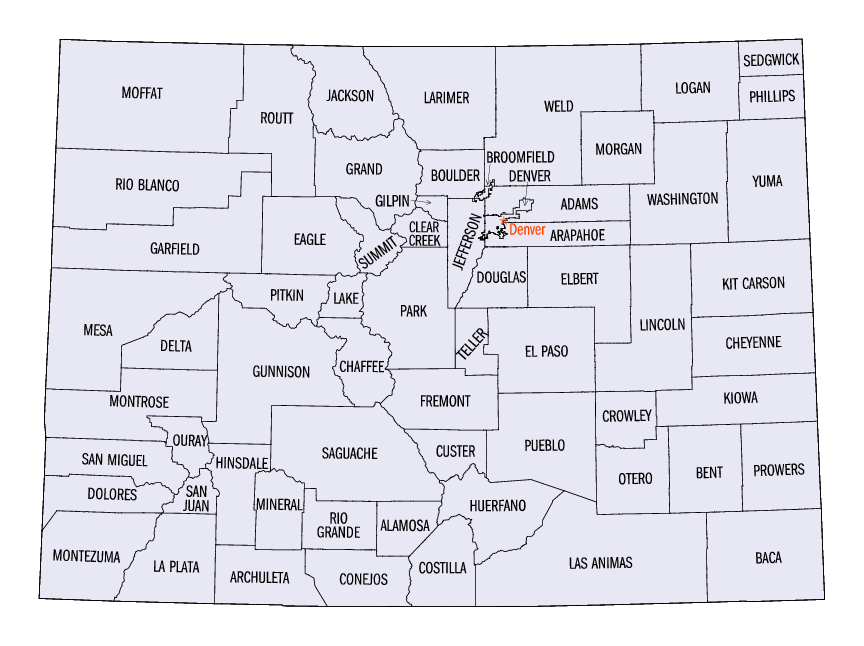Oscar1
Registered User
We would like to build a cabin with a loft with low ceiling height (e.g. sloping from 6' to 2'). Is there any way to do this? If the space were classified as habitable attic we would need at least 35sf with 7'+ ceilings. We read that for tiny houses (<400sf) a loft can be as low as 3', however this does not apply to us. (It seems strange that the requirement is so relaxed for these tiny houses.) Is there any way build a cabin loft with a low roof?
All suggestions are welcome. Thank you.
All suggestions are welcome. Thank you.

