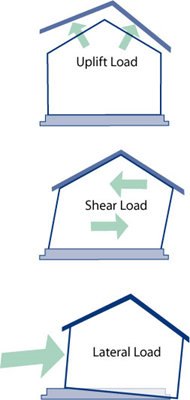Bender
Registered User
How do you guys deal with stand alone carports and patio covers. I cant see how you can build one perceptively. I have two of these on my desk and i'm scratching my head. i feel like i'm missing something. I'm in Washington state 2015 IRC, seismic zone D, 120mph wind and 30LBS snow. thanks.




