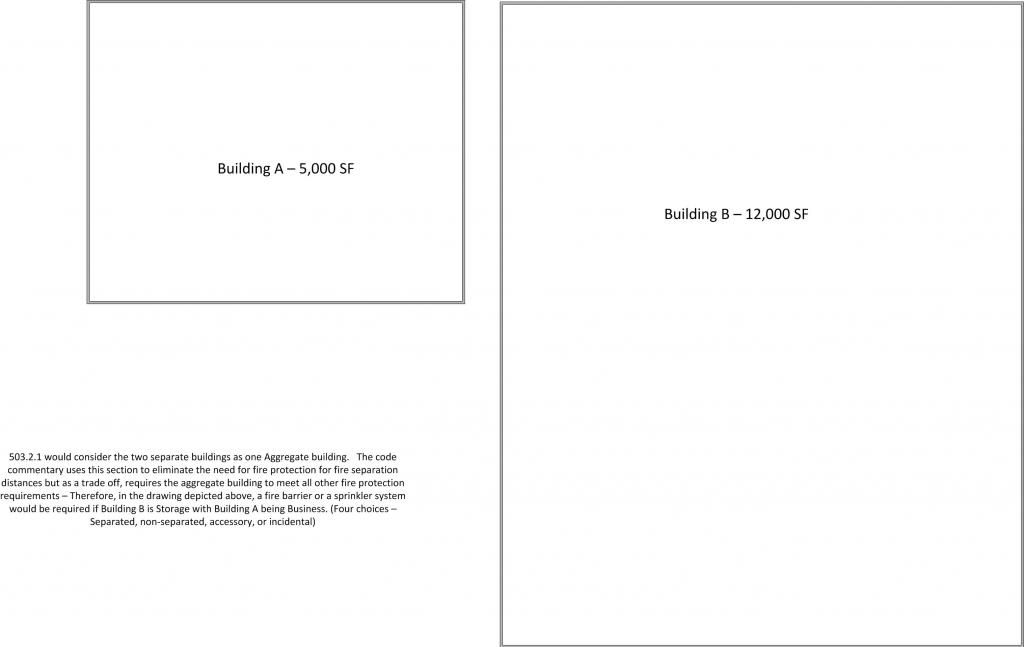Mech
Registered User
2009 IBC
Proposed 7,100 sf type IIB, Group B occupancy being built within 10 feet to an existing 5,200 sf type IIB building, also Group B occupancy. No fire rated walls, doors, assemblies, etc.
The aggregate area will be 12,300 sf.
There is an S-1 storage area in the new building, not separated from the rest of the new building.
903.2.9 Group S-1. An automatic sprinkler system shall be provided throughout all buildings containing a Group S-1 occupancy where one of the following conditions exists:
1. A Group S-1 fire area exceeds 12,000 sf.
2. omitted
3. omitted
4. omitted
Must the buildings be sprinklered since the aggregate area exceeds 12,000 sf, making the fire area exceed 12,000 sf?
Thoughts?
Thanks.
Proposed 7,100 sf type IIB, Group B occupancy being built within 10 feet to an existing 5,200 sf type IIB building, also Group B occupancy. No fire rated walls, doors, assemblies, etc.
The aggregate area will be 12,300 sf.
There is an S-1 storage area in the new building, not separated from the rest of the new building.
903.2.9 Group S-1. An automatic sprinkler system shall be provided throughout all buildings containing a Group S-1 occupancy where one of the following conditions exists:
1. A Group S-1 fire area exceeds 12,000 sf.
2. omitted
3. omitted
4. omitted
Must the buildings be sprinklered since the aggregate area exceeds 12,000 sf, making the fire area exceed 12,000 sf?
Thoughts?
Thanks.

