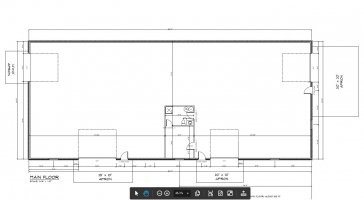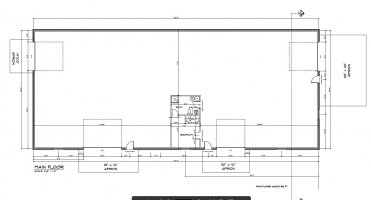OK, you may have zoning code issues because I see either a garage with no house, or a house with no garage. Let's assume for a moment that your zoning allows a house with no additional requirement for covered parking.
Per the Building code, do you have a habitable residence as currently shown in the plans above? No, not yet. But you have the start of one.
IBC 202 says:
DWELLING UNIT. A single unit providing complete, independent living facilities for one or more persons, including permanent provisions for living, sleeping, eating, cooking and sanitation.
Looking at the plan, I see sanitation (sink, toilet, shower), and there is certainly enough physical space for living, sleeping and eating, if they just add labels indicating where these activities would occur. This is 95% of the way towards being an oversized studio apartment!
Comments:
- I don't see provisions for cooking. They need to show where they intend to place some burners. "Cooking" does not require refrigeration, nor does it technically require a sink. It only requires provisions for a heat source to cook. An appliance outlet designated for an electric cooktop or microwave would be sufficient to meet code.
- The doorway and or the window could function for emergency escape per IBC 1030.
- The building needs heating per IBC 1204.1
- The building needs either natural light or artificial light per IBC 1205.
- The roll-up doors probably already supply natural ventilation per IBC 1203.5
- I don't know if you county has other energy code performance requirements.
So, unless there is a problem with the zoning / planning codes, basically these plans are mostly just missing labels and some MEP information.
P.S., they can't park their cars inside this and call it a dwelling unit, unless they provide a 1 hour separation wall to form a garage.


