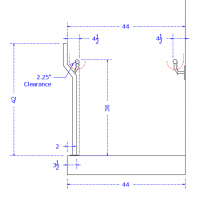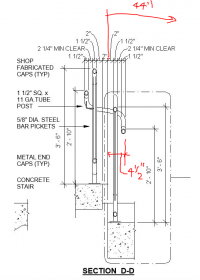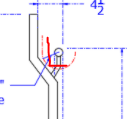View attachment 8401
I think the O.P is saying that the code only allows 4.5" of encroachment into a stair width, but the constructability works out like this:
2" concrete coverage outside of post for guardrail
1.5" diameter post for guardrail (a commonly used size)
min. 1.5" clearance between guardrail and a handrail (ADAS 505.5)
min. 1.25" dia. handrail
TOTAL PROJECTION from outside edge of concrete stair = 6.25", but only 4.5" is allowed.
In the image the OP provided, it added up to 7.25".
If there is not room to make a wider stair, then an alternative solution might be to cast in some metal plates on the
side of the stair runs, where the OP is showing a 2" gap between runs. A guardrail "cage" could be welded to these side plates, in between both runs and serving both runs, and the handrails welded to this central guardrail. this would keep it within 4.5" max. projection.
Yikes,
Here is my question if you have 2 walls on each side of the stair flight how much distance needs to be between them?
44" or 40.5""
The 4.5" from outside the guard is not how I interp the requirement, the protruding objects needs to be from the inside of guard, as the guard is the most inward portion when its above the handrail height, hence no difference than another wall on that side.
Based on the OP diagram, I interp that the 44" is needed between the inside of guard to the wall, if the stair flight per calcs needs to be 44" wide between walls and not allowed the 36 reduction.
In comes the question Is not the guard system considered a wall surface on that side when it reduces the required width?
What if that was a 42" high wall instead of an open guard?
The protruding objects handrail is offset inward from wall(s) and or guard(s) depending on what is there.
The OP is in a jurisdiction that requires NFPA 101 be followed, hence the 2.25" between handrail and wall/guard, not 1.5".
The OP's 7.25 is based on the following
- 2" from the openside edge to the outside vertical face of the guard
- 1.5" for the width of the guard
- 2.25" for the NFPA 101 Min. Clearance to handrail from inside vertical face of the guard
- 1.5" for the Handrail Profile width
The OP then took the 2.25" clearance and 1.5" handrail profile for the opposite side where the wall is and added them together for 3.75"
Now when you those 2 numbers together, 7.25" + 3.75" = 11" reduction, which I am trying to figure out what it has to do with anything because protruding objects are wall dependent not averaged, you can't use the 3/4" from one side to extend in 3/4" more than 4.5" on the other side; the 4.5" is a max from wall/face of guard above handrail height.
However, based on a 3.5" reduction from outside edge of the open side of the stair tread, the width of the tread from wall would need to be 47.5" to be clear width from the guards inside face to wall if staying all vertical, and then each side allows' the handrail reduction of 4.5", when mounting the guard on top the treads inward as drawn in the OP.
I have worked on projects and converted them to comply with 44" widths and 2" clears with a design shown here for concept below.
The space below the handrails becomes void, unless a local Jurisdiction amends the IBC to require the area below the handrails also meet min. width.
Not sure why they do that, as a human body shape has the arms hanging on the sides and as thus once gripping the handrails the natural flow will not have the feet or legs going under the handrail area.

This design complies with a 44" width with a top mounted 3.5" inward bottom mounting, or 2.75" centerline.




