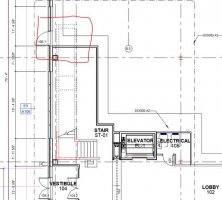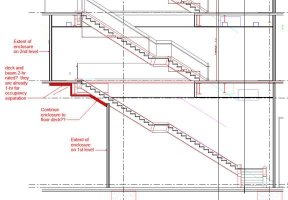BayPointArchitect
Sawhorse
Hey there fellow code gurus.
Given that a steel beam is supporting a part of a two-hour fire-rated stair enclosure, and that the underside of this beam needs to be fire protected, does that level of protection need to be one-hour below the beam with the top side protected by a one-hour floor system? Or does the underside need to be two-hour fire-protected?
Four story building - fully sprinkled.
Thanks!
ICC Certified Plan Reviewer
NFPA Certified Fire Plan Examiner
Given that a steel beam is supporting a part of a two-hour fire-rated stair enclosure, and that the underside of this beam needs to be fire protected, does that level of protection need to be one-hour below the beam with the top side protected by a one-hour floor system? Or does the underside need to be two-hour fire-protected?
Four story building - fully sprinkled.
Thanks!
ICC Certified Plan Reviewer
NFPA Certified Fire Plan Examiner


