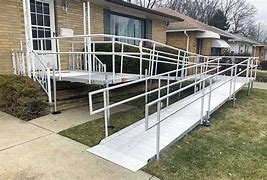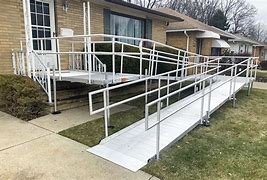tbz
Silver Member
So, my question is per the 2021 IRC are handrails required on ramps that are between 1:20 & up to 1:12?
Here is the code section in question
R311.8.3Handrails required.
Handrails shall be provided on not less than one side of ramps exceeding a slope of 1 unit vertical in 12 units horizontal (8.33-percent slope).
So, the way I read this, a handrail is not required on residential ramps at all unless you break the 1:12 into the steeper 1:8 allowed for ramps, not serving the designated egress door.
I highlighted the word exceeding above, to show the trigger.
Agree or disagree
Here is the code section in question
R311.8.3Handrails required.
Handrails shall be provided on not less than one side of ramps exceeding a slope of 1 unit vertical in 12 units horizontal (8.33-percent slope).
So, the way I read this, a handrail is not required on residential ramps at all unless you break the 1:12 into the steeper 1:8 allowed for ramps, not serving the designated egress door.
I highlighted the word exceeding above, to show the trigger.
Agree or disagree


