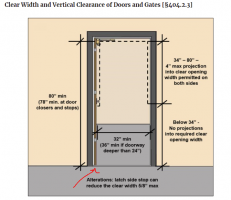Yikes
Gold Member
CBC 1010.1.1 says "The minimum clear opening height of doors shall not be less than 80 inches". Is the threshold an allowable encroachment into this 80"?
My client's existing small office building (circa 1990s) has an exit door that is nominal 80" high above the adjacent floor, but because it has a 1/2" high threshold, the CASp is saying that it only provides 79 1/2" clear height, and the CASp report recommends removing and replacing the doors and frames to achieve 80" clear height.
Is there such a thing as dimensional tolerance or encroachment of a threshold for nominal 80" doors?
Also, what about the stop at the head of the door - - does it also reduce code-required clear height?
My client's existing small office building (circa 1990s) has an exit door that is nominal 80" high above the adjacent floor, but because it has a 1/2" high threshold, the CASp is saying that it only provides 79 1/2" clear height, and the CASp report recommends removing and replacing the doors and frames to achieve 80" clear height.
Is there such a thing as dimensional tolerance or encroachment of a threshold for nominal 80" doors?
Also, what about the stop at the head of the door - - does it also reduce code-required clear height?
Last edited:

