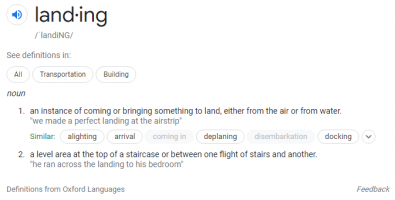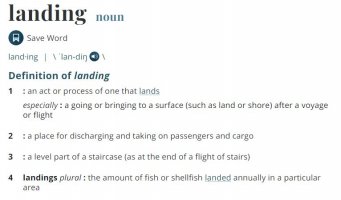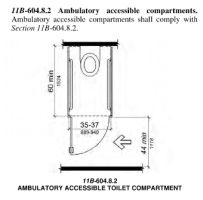tcoon
Member
Hi All,
Working on an apartment building (R-2) - upper floors, so no accessibility issues - and I have a plan reviewer requiring a "landing" on the interior of dwelling unit bathroom doors, based on Section 1010.1.6. It's a 30" wide door, and there's no problem with the width, but reviewer is requiring 36" deep clear space on the interior of the door. It's not a small bathroom overall (about 5' x 9'-6", including vanity and tub), but at the moment, that 36" deep, straight in from the door, overlaps the front of the toilet a bit.
Am I missing an exception or definition somewhere that might address this, similar to door widths, etc.? I could be wrong - this reviewer definitely knows the code - but I haven't ever applied that "landing" section in a situation like this, and it's never come up before.
Working on an apartment building (R-2) - upper floors, so no accessibility issues - and I have a plan reviewer requiring a "landing" on the interior of dwelling unit bathroom doors, based on Section 1010.1.6. It's a 30" wide door, and there's no problem with the width, but reviewer is requiring 36" deep clear space on the interior of the door. It's not a small bathroom overall (about 5' x 9'-6", including vanity and tub), but at the moment, that 36" deep, straight in from the door, overlaps the front of the toilet a bit.
Am I missing an exception or definition somewhere that might address this, similar to door widths, etc.? I could be wrong - this reviewer definitely knows the code - but I haven't ever applied that "landing" section in a situation like this, and it's never come up before.



