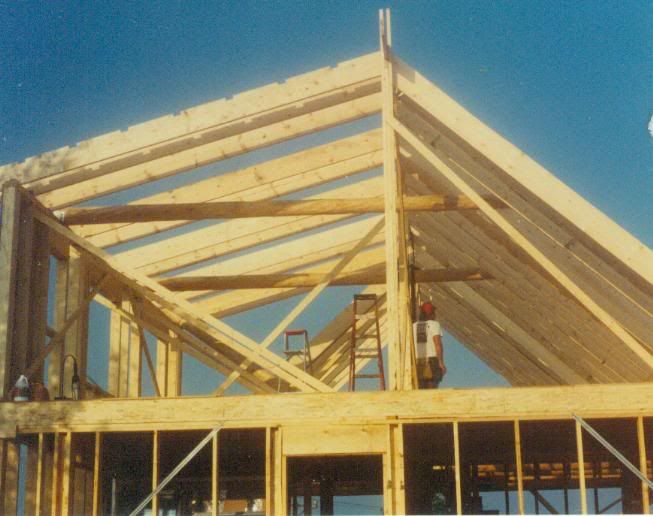Francis Vineyard
Registered User
Have plans reflecting this photo (taken from web) office discussing what's required here a 1x or 2x ridge board? We have 25 psf snow load
View attachment 1457
View attachment 1458
View attachment 1457
View attachment 1458
/monthly_2010_12/Remodeling_015.jpg.74c190b4e0b15e81b3b5354d400ee588.jpg
/monthly_2010_12/Dormer018t.jpg.f80c730752c690d914cd5470c2d3c662.jpg
View attachment 1457
View attachment 1458
View attachment 1457
View attachment 1458
/monthly_2010_12/Remodeling_015.jpg.74c190b4e0b15e81b3b5354d400ee588.jpg
/monthly_2010_12/Dormer018t.jpg.f80c730752c690d914cd5470c2d3c662.jpg

