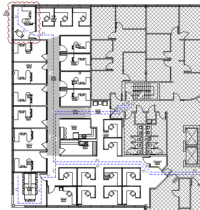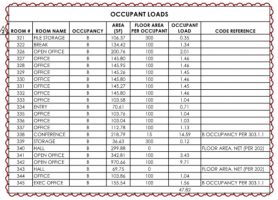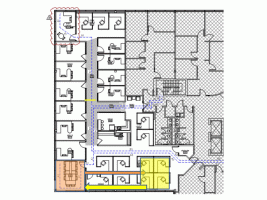Sifu
SAWHORSE
- Joined
- Sep 3, 2011
- Messages
- 2,801
IBC 2012, non-suppressed commercial office building.
I have an existing building where the proposed B tenant space has an occupant load >49. The existing plan shows the two exit access doors without the required separation.
If we had the IEBC adopted (we do not), as a level 2 alteration, would the exit separation be an issue? Section 805.4 requires two exit access doorways but makes no mention of separation. So am I to take it that the separation requirements of IBC 1015.2.1 do not apply?
I know its a hypothetical but I am trying to learn it and when I run up against a sticky proposal I try to see if the IEBC would help.
805.4 Egress doorways. Egress doorways in any work area
shall comply with Sections 805.4.1 through 805.4.5.
805.4.1 Two egress doorways required. Work areas shall be provided with two egress doorways in
accordance with the requirements of Sections 805.4.1.1 and 805.4.1.2.
805.4.1.1 Occupant load and travel distance. In any work area, all rooms and spaces having an
occupant load greater than 50 or in which the travel distance to an exit exceeds 75 feet (22 860
mm) shall have a minimum of two egress doorways.
I have an existing building where the proposed B tenant space has an occupant load >49. The existing plan shows the two exit access doors without the required separation.
If we had the IEBC adopted (we do not), as a level 2 alteration, would the exit separation be an issue? Section 805.4 requires two exit access doorways but makes no mention of separation. So am I to take it that the separation requirements of IBC 1015.2.1 do not apply?
I know its a hypothetical but I am trying to learn it and when I run up against a sticky proposal I try to see if the IEBC would help.
805.4 Egress doorways. Egress doorways in any work area
shall comply with Sections 805.4.1 through 805.4.5.
805.4.1 Two egress doorways required. Work areas shall be provided with two egress doorways in
accordance with the requirements of Sections 805.4.1.1 and 805.4.1.2.
805.4.1.1 Occupant load and travel distance. In any work area, all rooms and spaces having an
occupant load greater than 50 or in which the travel distance to an exit exceeds 75 feet (22 860
mm) shall have a minimum of two egress doorways.



