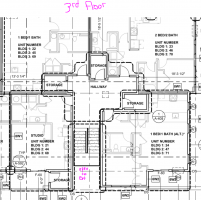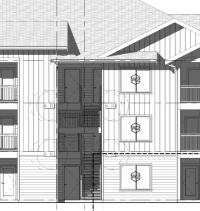Hi all, 3 story R-2, sprinklered with one exterior exit stair for 4 units on each floor. Each stair is served via common hall/corridor (hallway on plans) which has 1 hour separation from the units. Given that 1027.6 states in part.. "Openings shall be limited to those necessary for egress from normally occupied spaces," do the storage areas create a conflict with this provision? Put another way, would you consider the hallway area an extension of the exterior stairway or simply part of the exit access?
2018 IBC VB const.


2018 IBC VB const.


