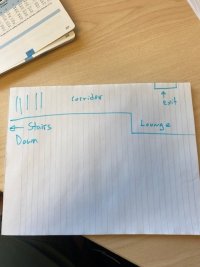I am reviewing a 2 storey addition to a hotel, the addition has a pool and gym on the ground floor and conference rooms on the second floor.
2 exits are provided from the second floor. One exit I have no concerns over. The second exit stair is open to a corridor that is open at the other end to a lounge area.
Am I correct in thinking that this exit stair should be separated from the lounge area?
Help appreciated, Pt3 is not my strong point.
2 exits are provided from the second floor. One exit I have no concerns over. The second exit stair is open to a corridor that is open at the other end to a lounge area.
Am I correct in thinking that this exit stair should be separated from the lounge area?
Help appreciated, Pt3 is not my strong point.

