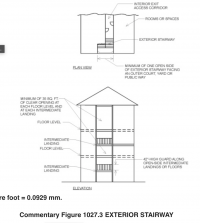Jaesunel
Registered User
Not yet in Plan Review - IBC 2018 - Maryland - Multifamily - 3 Story - Wood Framed Type VA - Sprinklered NFPA13R- Open Ended "Breezeway" Corridors with Open "Exterior" Stairs at the ends of the corridors. The Exterior Stairs comply with all of the requirements of 1027.3. Stair and corridor match the configuration in the attached Commentary Figure. Per 1027.5, Exterior Stairs are permitted when their Fire Separation Distance is >10'
The building elevation where the open corridor ends and where the open side of the exterior stair is located has a Fire Separation Distance of 12' which limits unprotected openings in rated exterior walls to 15%. I am not considering the open side of the exterior stair as an "unprotected opening" in a rated exterior wall. I am working with another Architect who does not agree and is trying to adjust the building locations on the Site Plan so that the Fire Separation Distance is >20' which would allow a higher percentage of unprotected openings and could include the open side of the exterior stair as an unprotected opening, which I do not believe is necessary.
Curious to hear the opinions of others on this scenario.

The building elevation where the open corridor ends and where the open side of the exterior stair is located has a Fire Separation Distance of 12' which limits unprotected openings in rated exterior walls to 15%. I am not considering the open side of the exterior stair as an "unprotected opening" in a rated exterior wall. I am working with another Architect who does not agree and is trying to adjust the building locations on the Site Plan so that the Fire Separation Distance is >20' which would allow a higher percentage of unprotected openings and could include the open side of the exterior stair as an unprotected opening, which I do not believe is necessary.
Curious to hear the opinions of others on this scenario.

