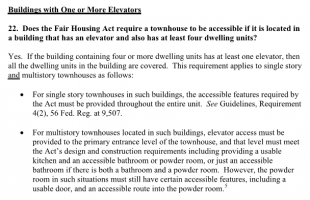Yikes
Gold Member
I have an apartment development (elevator building) design where a single public elevator serves all dwelling units except one townhome. That townhome has its own separate entrance, and does not have sufficient space at the accessible level of entry for a kitchen and powder room,. to make a long story short, we need to provide a private residential elevator within the dwelling unit.
The problem is, when I look through CBC 11A, I can't find any minimum required dimensions for a private unti elevator. 1124A.1 provides an exception from ASME A17.1 for private elevators serving only one dwelling unit.
So, what standards do I follow? Will any home elevator with a 30" x48" cab floor space be sufficient?
The problem is, when I look through CBC 11A, I can't find any minimum required dimensions for a private unti elevator. 1124A.1 provides an exception from ASME A17.1 for private elevators serving only one dwelling unit.
So, what standards do I follow? Will any home elevator with a 30" x48" cab floor space be sufficient?

