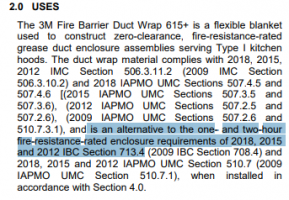nealderidder
Sawhorse
I've got a boiler room that is required to be rated (or sprinkled) per table 509 of the CBC. Boiler room is on first floor of a two story building. So I'll have a flue going thru the second floor up to the roof.
Can I put a fire damper on a boiler flue? I'm thinking no (similar to a dryer vent) but can't find the code section telling me I can't.
If I can put a fire damper at the ceiling of the boiler room I could get to the roof without having to construct a rated shaft. I'll still need clearances to combustibles etc. but not an actual rated shaft.
So - can a slap a damper on a flue? If not, can you point me to the code section?
Thanks,
Can I put a fire damper on a boiler flue? I'm thinking no (similar to a dryer vent) but can't find the code section telling me I can't.
If I can put a fire damper at the ceiling of the boiler room I could get to the roof without having to construct a rated shaft. I'll still need clearances to combustibles etc. but not an actual rated shaft.
So - can a slap a damper on a flue? If not, can you point me to the code section?
Thanks,

