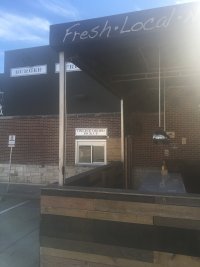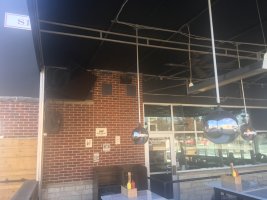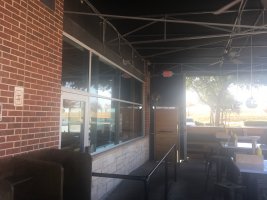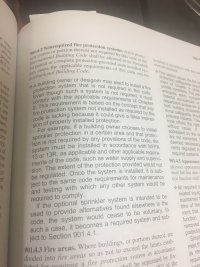T
Truck3capt
Guest
We have a fairly new strip center with an Assembly Occupancy (bar/restaurant) in the last tenant space. The entire strip center was fully sprinklered when constructed in anticipation of tenant spaces that would require them based on their occupancy and I also . Shortly after the bar in question opened they applied for a permit to put a fabric covered canopy over a metal frame to cover an outdoor seating area. The outdoor seating area was open on 3 sides and was accessed by an additional non-required exit from the bar. At the time of that application we did not require them to extend the fire sprinkler coverage to the covered area because the building roof did not project over the seating area (just the applied non-combustible canopy framing and fabric ), the exit to the seating area from the bar was not a required exit (they already had two additional for the calc. occ load of 68), and the seating area was open on three sides allowing for sufficient exiting.
Flash forward to November and now they want to enclose the seating area with a tent structure and put portable heaters under it. My thought process is that it meets the definition of a fire area once it's completely enclosed and will need to have the sprinkler coverage extended to protect the newly enclosed seating area. Am I all wet ? referencing 2012 ICC Thanks
Flash forward to November and now they want to enclose the seating area with a tent structure and put portable heaters under it. My thought process is that it meets the definition of a fire area once it's completely enclosed and will need to have the sprinkler coverage extended to protect the newly enclosed seating area. Am I all wet ? referencing 2012 ICC Thanks




