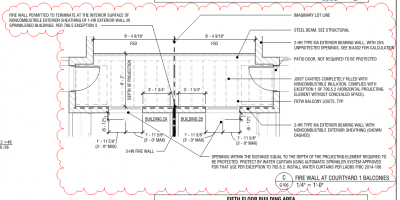Harrison Staab
Supporter
I'm in need of review and possibly some learning about Fire Walls and horizontal projecting elements (706.5.2). I have two interesting conditions for which I would appreciate comment.
Condition 1: Fire Wall terminates at exterior wall (inside corner) with a horizontal projecting element without concealed space (706.5.1 method 2 and 706.5.2 exception 1).

Condition 2: Fire Wall terminates at interior surface of sheathing of exterior wall with a horizontal projecting element without concealed space (706.5 exception 3 and 706.5.2 exception 1).

I believe these all to be compliant solutions, but have some specific questions:

Condition 1: Fire Wall terminates at exterior wall (inside corner) with a horizontal projecting element without concealed space (706.5.1 method 2 and 706.5.2 exception 1).
Condition 2: Fire Wall terminates at interior surface of sheathing of exterior wall with a horizontal projecting element without concealed space (706.5 exception 3 and 706.5.2 exception 1).

I believe these all to be compliant solutions, but have some specific questions:
- Is it acceptable to provide water curtains in lieu of required opening protectives per 705.8.2?
- Does filling the cavities of the joists with noncombustible insulation an acceptable means of creating a horizontal projecting element without concealed space? I think this to be the case as NFPA 13 allows concealed spaced to be filled to avoid sprinklers..
- In condition 2, is it acceptable for the structure of the balcony span from building to building? I understand that Fire Walls are required to allow for collapse of a structure on the other side (706.2), but it's not clear if that applies to the horizontal projecting element itself as the fire wall by my understanding has terminated at the sheathing of the exterior wall.
- Type IIIA building, R-2 occupancy, NFPA 13 sprinklered
- 2016 CBC with City of LA Amendments (no difference from IBC 2015 that I can tell)
- Floor and balcony joists are nominal wood 2x joists (FRTW at balconies)
