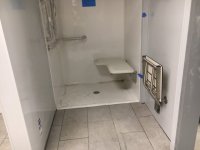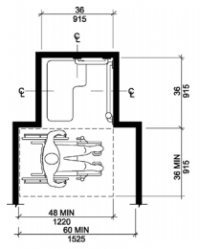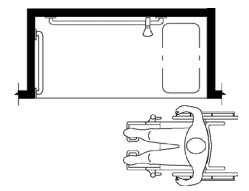-
Welcome to the new and improved Building Code Forum. We appreciate you being here and hope that you are getting the information that you need concerning all codes of the building trades. This is a free forum to the public due to the generosity of the Sawhorses, Corporate Supporters and Supporters who have upgraded their accounts. If you would like to have improved access to the forum please upgrade to Sawhorse by first logging in then clicking here: Upgrades
You are using an out of date browser. It may not display this or other websites correctly.
You should upgrade or use an alternative browser.
You should upgrade or use an alternative browser.
Folding seat in clear area
- Thread starter Mr. Inspector
- Start date
Paul Sweet
Sawhorse
The clear space is supposed to be 48" wide (not deep), and extend 12" beyond the seat wall of the shower. This is to allow a lateral transfer without the wheels getting in the way. The fold-down seat is the least of the problems.
Mr. Inspector
SAWHORSE
This transfer-type shower has a clear inside dimension of 36" deep and 44" wide. So they had to offset the wall on the opposite side from the controls 4" to make the 48" clearance from the control wall in front of the shower to comply with the 48" clearance in front of the shower. I do not see a requirement to extend the clear space 12" beyond the seat wall of the shower. please enlighten me if i am missing something.
The code says a transfer-type shower shall have a clear inside dimension of 36" x 36". I am assuming that is just the minimum size and you can have it larger than that but the code does not say the shower shall have a "minimum" clear inside dimension of 36" x 36". Am I wrong to assume this?
Still my main question is this fold down seat allowed to be in this area?
The code says a transfer-type shower shall have a clear inside dimension of 36" x 36". I am assuming that is just the minimum size and you can have it larger than that but the code does not say the shower shall have a "minimum" clear inside dimension of 36" x 36". Am I wrong to assume this?
Still my main question is this fold down seat allowed to be in this area?
In the 2009 Commentary, it is noted as being an absolute measurement, not a min or max.The code says a transfer-type shower shall have a clear inside dimension of 36" x 36". I am assuming that is just the minimum size and you can have it larger than that but the code does not say the shower shall have a "minimum" clear inside dimension of 36" x 36". Am I wrong to assume this?
![IMG_E0323[1].JPG IMG_E0323[1].JPG](https://www.thebuildingcodeforum.com/forum/data/attachments/6/6873-3ec0fa8ce21cb8e918114cdfd326143e.jpg)
Mr. Inspector
SAWHORSE
Well that section is written bad because this 42" X 36" does have a clear inside dimension of 36" X 36" inside of it. So would a 10' X 10' shower. And why would it say a 36" min entry? It makes you think that the shower could be larger then 36" X 36" if you are allowed to have a larger then 36" entry.
Looks like I may already screwed up the plan review and the inspection so I might as well have them leave the fold down seat in he 48" X 36" clearance adjacent to the open face of a transfer-type shower compartment.
Looks like I may already screwed up the plan review and the inspection so I might as well have them leave the fold down seat in he 48" X 36" clearance adjacent to the open face of a transfer-type shower compartment.
ADAguy
Registered User
Remember he is from Penn, they believe/do things differently then most of us (smiling)
Mr. Inspector
SAWHORSE
Not big enough for a roll-in.
I think every state does it different. It seems that out of state designers always get it wrong on the plan review. I get a lot of complaints from contractors about how strick we are on accessibility especially out of state contractors. We might be more stricter in PA because the state has auditors that inspect our accessibility inspections. About the only time I use a tape measure is for accessibility inspections. We could loose our state cert if we screw up to much. Unfortunately they do their inspections way after we do our final inspection. Sometimes years. They also send a report to the local authorities which makes us look bad and make them think maybe the township should get a different 3rd party inspection company which in kind can jeopardize our employment.
Only had 3 violations so far.
1. The accessible parking sign is missing. The state auditors inspected 2 years after the CO was issued. Snow plow took it out. I got wrote up on it.
2. Microwave out of reach range. 3 mouths after the CO. This was after I made them move the microwaves off the shelf and onto the counter. The auditor didn't even care that I had photos of the microwaves on the counter to prove that they were in the reach range at the time of the final inspection and wrote me up anyway.
3. Mirror to high above sink. 1 year after CO was issued. No mirror was there at the final inspection. I got wrote up.
Remember he is from Penn, they believe/do things differently then most of us (smiling)
I think every state does it different. It seems that out of state designers always get it wrong on the plan review. I get a lot of complaints from contractors about how strick we are on accessibility especially out of state contractors. We might be more stricter in PA because the state has auditors that inspect our accessibility inspections. About the only time I use a tape measure is for accessibility inspections. We could loose our state cert if we screw up to much. Unfortunately they do their inspections way after we do our final inspection. Sometimes years. They also send a report to the local authorities which makes us look bad and make them think maybe the township should get a different 3rd party inspection company which in kind can jeopardize our employment.
Only had 3 violations so far.
1. The accessible parking sign is missing. The state auditors inspected 2 years after the CO was issued. Snow plow took it out. I got wrote up on it.
2. Microwave out of reach range. 3 mouths after the CO. This was after I made them move the microwaves off the shelf and onto the counter. The auditor didn't even care that I had photos of the microwaves on the counter to prove that they were in the reach range at the time of the final inspection and wrote me up anyway.
3. Mirror to high above sink. 1 year after CO was issued. No mirror was there at the final inspection. I got wrote up.
ADAguy
Registered User
Now that is refreshing to hear that at least PA is addressing the ADA and following up on it.
Congratulations on that issue but still no contractor licenses?
Congratulations on that issue but still no contractor licenses?
Mr. Inspector
SAWHORSE
A few cities and suburbs require electrical or/and plumbing licenses but the state does not have anything to do with them.
Don't do ADA only I codes for accessibility. I don't think it's fair for the state to check our work unless they check it immediately after our final inspection. Yesterday I passed a final and on the way out of the building the tenant's worker passed me bringing in paper towel dispensers. I'm sure they did not mount them right.
Don't do ADA only I codes for accessibility. I don't think it's fair for the state to check our work unless they check it immediately after our final inspection. Yesterday I passed a final and on the way out of the building the tenant's worker passed me bringing in paper towel dispensers. I'm sure they did not mount them right.
ADAguy
Registered User
Same issue in Texas, a TAS reviews the plans but doesn't inspect until after occupancy. Tenants often install additional wall finishes, large TP's and high mirrors.



