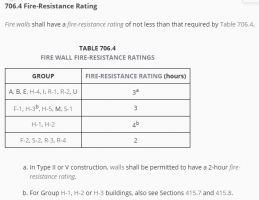I have a large high school project - Use Group E. Construction Type II-B
the overall area is 120,000 square feet and divided into 3 sections with 2 hour fire wall separations. (central area and 2 classroom wings)
attached to one wing is a 3,000 sf unconditioned storage space (Use Group S-1) only accessed from outside.
all of the conditioned space is fully sprinkled. the unconditioned storage space is not sprinklered.
I am classifying the portion of the building where the storage space is as Separated Mixed Use with a 2 hour barrier per IBC 508.4 (using the NS requirement) between the sprinklered and non sprinklered space
My sprinkler engineer does not think i can use "S1" for allowable area unless the storage area is also sprinklered. My interpretation is because I'm classifying that portion of the building as Separated Mixed Use (per 508.4) with a 2 hour fire barrier; that each area is calculated separately and the S1 allowable area number can still be used for the sprinklered portion and the NS area number for the non sprinklered portion.
the overall area is 120,000 square feet and divided into 3 sections with 2 hour fire wall separations. (central area and 2 classroom wings)
attached to one wing is a 3,000 sf unconditioned storage space (Use Group S-1) only accessed from outside.
all of the conditioned space is fully sprinkled. the unconditioned storage space is not sprinklered.
I am classifying the portion of the building where the storage space is as Separated Mixed Use with a 2 hour barrier per IBC 508.4 (using the NS requirement) between the sprinklered and non sprinklered space
My sprinkler engineer does not think i can use "S1" for allowable area unless the storage area is also sprinklered. My interpretation is because I'm classifying that portion of the building as Separated Mixed Use (per 508.4) with a 2 hour fire barrier; that each area is calculated separately and the S1 allowable area number can still be used for the sprinklered portion and the NS area number for the non sprinklered portion.

