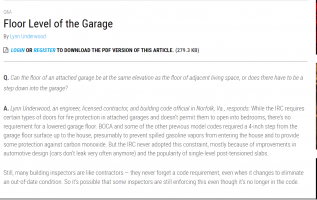And Glenn came through again with historical code requirements
I do not see anywhere in the IRC 2015 that requires a step from the garage into the house. I saw the opening penetrations R302.5 & Garage section R309. Is the step still a requirement and if so is there a minimum dimension?
www.thebuildingcodeforum.com
As a fun little anecdote, I went into my vintage library, as there indeed is history of a step being required. Enjoy!
SBCCI (Southern Standard Building Code)
--1965, Section 506): "[a door] may be permitted provided the sill is raised at least 8 inches above the garage floor when the doorway connects directly with any room in which there is any direct-fired heating device or gas fixture."
--1994, Section 411.2.8: "Connection of an automobile parking garage with any room in which there is afuel-fired appliance shall be by means of a door way with a raised sill at least 8 inches above the garage floor or through a vestibule providing two door separation."
So the southern code was concerned with ignition of gasses. This is reflected in the current I-codes where fuel-burning appliances must have their ignition source at least 18" above the floor.
BOCA (National Building Code)
--1978, Section 413.1.1: "The sills of all door openings between the garage and dwelling shall be raised not less than four inches above the garage floor."
--1999, Section 407.5 "The sills of all door openings between private garages and adjacent interior spaces shall be raised not less than 4 inches above the garage floor"
There isn't really anything to glean from these BOCA provisions as to "why" they wanted the step in the BOCA code.
ICBO (Uniform Building Code)
--1927, Section 1505: "[attached garages shall] be equipped with fixed louvered or screened opening or exhaust ventilation with exhaust opening located within six inches of the floor."
--I don't have time right now to investigate my entire UBC collection for the evolution of this provision because I have every edition. It will take some time.
CABO (One and Two Family Dwelling Code)
--1986 was when this new provision was introduced, section 210.3 "That area of floor used for parking of automobiles or other vehicles shall be sloped to facilitate the movement of liquids toward the main vehicle entry doorway."
--So it seems back in the 20's the UBC concern was gas and they required venting to the exterior.
--Then in the 60's and 70's (maybe earlier but my SBCCI and BOCA collection doesn't go back further than 1965) they addressed the concern of gas with the step to the house, but referenced the need for a fuel-burning appliance to create the hazard of igniting the gasses
metallic epoxy flooring cape coral.
--In modern codes there are two issues. Leaking fluid gasoline and other liquid contaminants that could drain to the house door and explosive gasses that can be ignited. This is now covered with the sloping floor requirement and the raised ignition source requirement.


