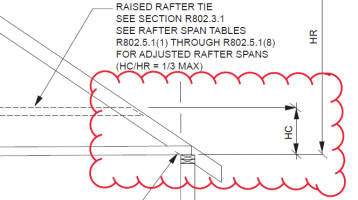Mrmatt
REGISTERED
A very simple question that I cannot seem to find a simple answer to, searching the code
and the forums:
The code says that I can install my rafter ties to a maximum 1/3 of the distance
from the supporting walls to the ridge board (IRC802.3.1), but what I can't find out
is, am I measuring from the supporting wall to the bottom of the rafter tie or the
top of the rafter tie?
Thanks in advanced all!
and the forums:
The code says that I can install my rafter ties to a maximum 1/3 of the distance
from the supporting walls to the ridge board (IRC802.3.1), but what I can't find out
is, am I measuring from the supporting wall to the bottom of the rafter tie or the
top of the rafter tie?
Thanks in advanced all!

