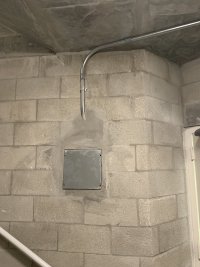-
Welcome to the new and improved Building Code Forum. We appreciate you being here and hope that you are getting the information that you need concerning all codes of the building trades. This is a free forum to the public due to the generosity of the Sawhorses, Corporate Supporters and Supporters who have upgraded their accounts. If you would like to have improved access to the forum please upgrade to Sawhorse by first logging in then clicking here: Upgrades
You are using an out of date browser. It may not display this or other websites correctly.
You should upgrade or use an alternative browser.
You should upgrade or use an alternative browser.
High-Rise Stairwell Compromise?
- Thread starter jar546
- Start date
RLGA
SAWHORSE
Is the fire-resistance rating of the enclosure wall maintained with the electrical box/panel(?) installation? It’s hard to tell.
steveray
SAWHORSE
If it is not "life safety" it is not allowed in the enclosure here....And then as Ron said....Is the rating maintained behind it? Never done a highrise so I won't speak specific to that...
Builder Bob
Sawhorse
I would be more concerned about the size of he box and allowable number of square inches allowed per 100 square feet of wall........ or something of that nature. I doubt the block wall is thick enough to have calculated fire resistance maintained for the stair shaft. 714.3.2 2015 ibc
Last edited:
RLGA
SAWHORSE
That would only be applicable if the installation was a membrane penetration. I think the box far exceeds 16 sq. in. maximum allowed per penetration even if the total area is less than 100 sq. in. per 100 sq. ft.I would be more concerned about teh size of he box and allowablw number of square inches allowed per 100 square feet of wall........ or something of that nature.
If the cells on each side are filled with grout, the course above and below the box are solidly filled, and the solid masonry depth behind the box complies with the minimum required equivalent thickness, then I would say it would be acceptable...but I can't tell from this photo.
Builder Bob
Sawhorse
RLGA it is the depth of the box and the width of the block that has me concerned - You did an admiral job of clarifying my concerns.......

