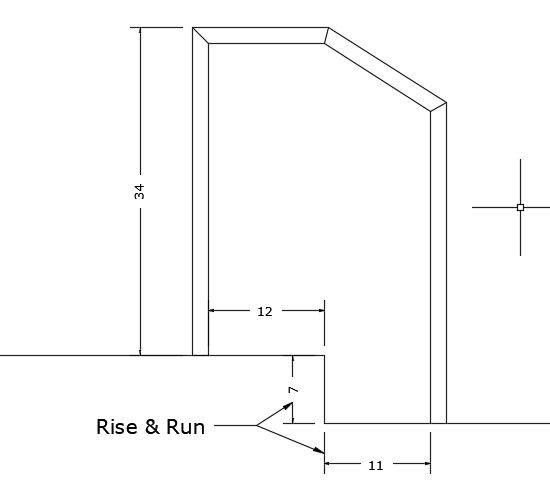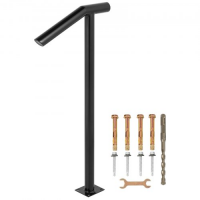Yikes
Gold Member
ADAS / CBC 11B-505.10.3 requires the handrail to extend at the slope of the stair flight for a horizontal distance equal to the tread depth beyond the last riser nosing.
But what do you do when your stair is essentially not a "flight" because there is no "tread"; only top and bottom landings with one single riser in between?
Are any handrails required at all? If "yes", then are only the horizontal/level extensions required? - - and if so, is there any sloping part at all?
But what do you do when your stair is essentially not a "flight" because there is no "tread"; only top and bottom landings with one single riser in between?
Are any handrails required at all? If "yes", then are only the horizontal/level extensions required? - - and if so, is there any sloping part at all?



