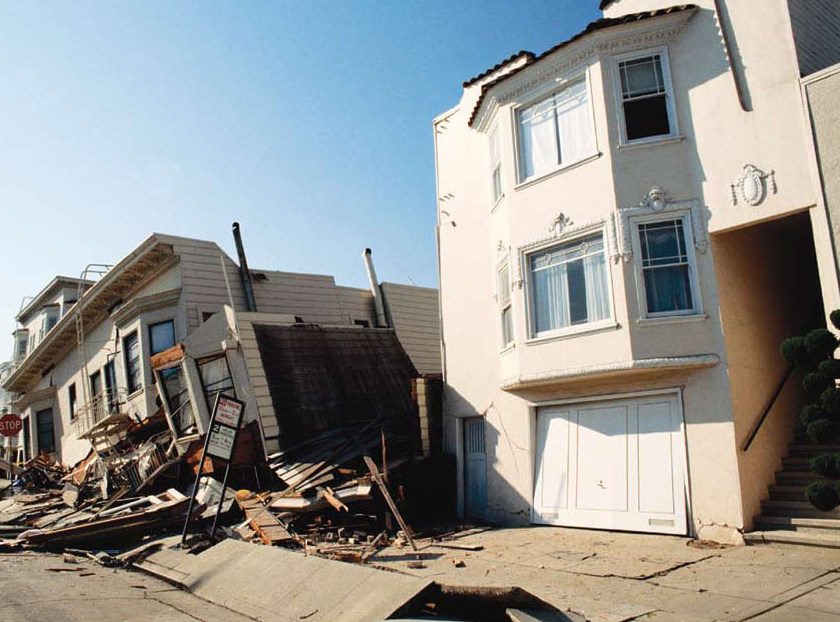Sifu
SAWHORSE
- Joined
- Sep 3, 2011
- Messages
- 2,801
Contractor told me he didn't think he could build concrete cmu piers tall enough. I asked which he thought would be stronger.
http://i1269.photobucket.com/albums/jj584/raspicher/HPIM0055.jpg
http://i1269.photobucket.com/albums/jj584/raspicher/HPIM0055.jpg

