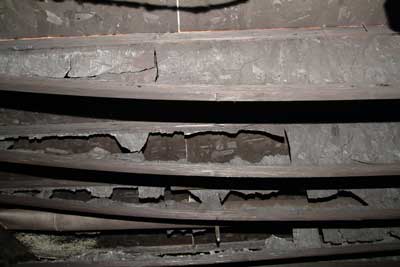Guest
So they decided that the floor was too flexible and fixed it with a 4"x6". I guess they figured the added weight might make a difference.




So how does the inspector know where the squash blocks are to be placed? Those I Joists "squash" without squash blocks.M&M said:Typically they do not come with a detail plan for installation since the manufacturers produce an installation manual regarding proper installation techniques and requirements.
