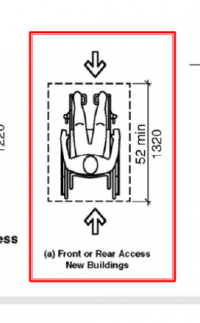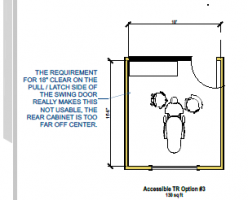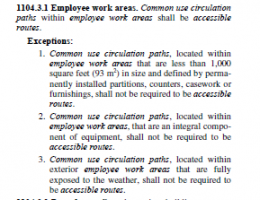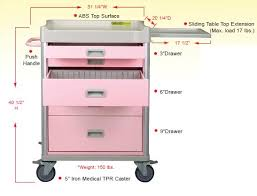C
Colockum Meghan
Guest
Hi there,
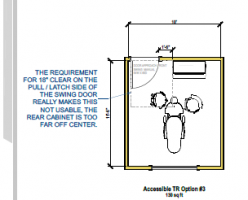
This is part of a discussion around closed dental rooms. Since the cabinet near the door is fixed to the floor it must comply with the 18" clearance on the latch pull side of a manual door. However, dental office design also has the 'Workplace Exemption' 1103.2.2 Employee Work Areas which allows 'individuals with disabilities can approach, enter and exit the work area.' This section notably refers to 1104.3.1 Employee Work Areas detailing further workplace exemptions (if it interferes with staff use of equipment). As a result, this disallows the use of a swing door and closed dental rooms typically use pocket door configurations instead.
My question to all of you is: what exactly does 'approach, enter an exit' mean? Does it mean the disabled person needs to open the door, pull into the space the full wheelchair clearance space (36"x52") and back out?
Since we have the exemption, no wheelchair turning space is required in the treatment room. It would disallow the proper use of dental equipment (and injure staff with repetitive motions). However, it is still a location where a patient might get trapped and need to be able to open the door, right? So the 18" requirement applies here.
That has been my interpretation for years, and thus we use pocket doors.

This is part of a discussion around closed dental rooms. Since the cabinet near the door is fixed to the floor it must comply with the 18" clearance on the latch pull side of a manual door. However, dental office design also has the 'Workplace Exemption' 1103.2.2 Employee Work Areas which allows 'individuals with disabilities can approach, enter and exit the work area.' This section notably refers to 1104.3.1 Employee Work Areas detailing further workplace exemptions (if it interferes with staff use of equipment). As a result, this disallows the use of a swing door and closed dental rooms typically use pocket door configurations instead.
My question to all of you is: what exactly does 'approach, enter an exit' mean? Does it mean the disabled person needs to open the door, pull into the space the full wheelchair clearance space (36"x52") and back out?
Since we have the exemption, no wheelchair turning space is required in the treatment room. It would disallow the proper use of dental equipment (and injure staff with repetitive motions). However, it is still a location where a patient might get trapped and need to be able to open the door, right? So the 18" requirement applies here.
That has been my interpretation for years, and thus we use pocket doors.

