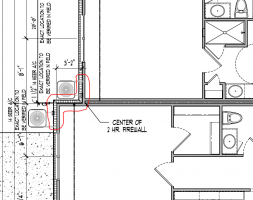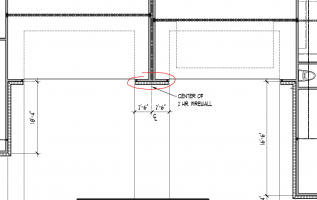lteegen
REGISTERED
Wanting to know if 4' of fire rated sheathing is required on either side of the exterior walls that are perpendicular to the fire separation wall in a townhome where there is no fire sprinkler provided? See images below. Our townhomes consist of 1-story wood framed multi-family homes on a slab foundation that have premanufactured wood roof trusses and wall panels and are separated by a 2-hour fire separation wall, which consists of:
Plan view #1.

Plan view #2.

- 2x4 insulated stud walls with 1" air gap on either side of shaft liner panels.
- (2) layers of 1" thick DensGlass shaft liner panels that runs continuous from the top of the concrete slab foundation to the underside of fire rated roof decking.
- The shaft liner panels are interconnected with steel H-studs and C-tracks.
- The shaft liner panels are secured to wood framed wall with aluminum breakaway or melt clips.
- 7/16" fire rated OSB roof decking that extends 4' from either side of the fire separation wall
Plan view #1.

Plan view #2.

