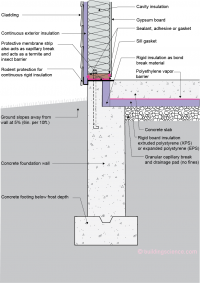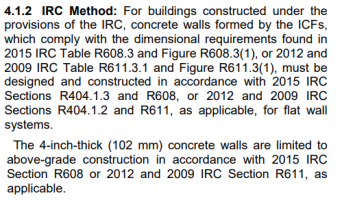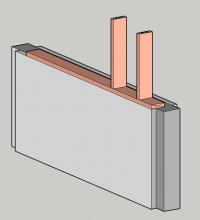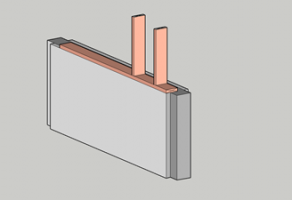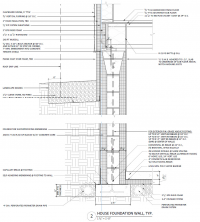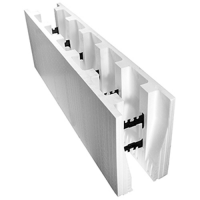Den52
Registered User
I am looking for information on a typical 3 story structure using an 8" Insulating concrete form foundation with 2.5" of EPS on both sides. The building will be 2x6 construction that is setting on 3.5" of concrete and 2" of the EPS. I am being questioned whether my wall can handle the load of a 3 story building, because I'm only bearing on the 3.5" of concrete. I have been in construction since 1968 and have built many structures similar in size with 3.5" studs and they're all still standing. This is a code official asking me the question. Is there a place in the IRC that explains this question? I have no problem but I have to satisfy the code official.

