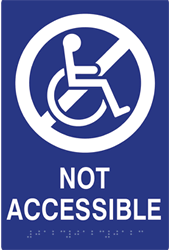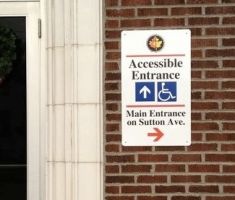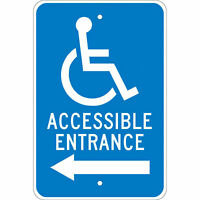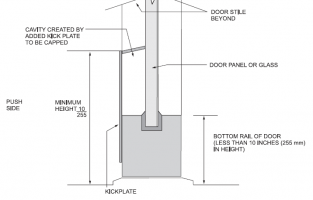We are on a program to get all of our facilities 100% compliant with ADA requirements. Everything. To the point that, for example, if the toilet is 1/2” too far from the side wall ... we move it. The architectural firm that was hired to do the inspections went at it with great fervor. I have a line item that shows the customer counter which is supposed to be 28 to 34” is actually 34.125”. Gonna move that too.
But i need help with something, looking for a solution. Think of this as a coffee shop with outdoor seating. We’re on a corner, so entrances on 2 sides, all are double 3-0 storefront doors. (And we are replacing many of those doors because the bottom rail is only 8” high and code calls for a smooth surface 10” high). The one pair around the corner is accessible, and the far pair on the front is accessible. Problem is 3 pair between them. The survey report says “60% of all public entrances shall be accessible per 2014 FAC 206.4.1”.
We never intended the middle 3 pair to be part of the egress path, they lead from the inside seating area to outside tables. I was reading a recent discussion here that said something about putting a sign on doors to label them as “not accessible”. That solves my problem, i think. Question is ... where do i find the requirements for that sign? Like do the letters have to be 2”. Labelled both sides. 50 to 60” aff. Etc.
We don’t need any of these 3 pair for meeting egress requirements.
But i need help with something, looking for a solution. Think of this as a coffee shop with outdoor seating. We’re on a corner, so entrances on 2 sides, all are double 3-0 storefront doors. (And we are replacing many of those doors because the bottom rail is only 8” high and code calls for a smooth surface 10” high). The one pair around the corner is accessible, and the far pair on the front is accessible. Problem is 3 pair between them. The survey report says “60% of all public entrances shall be accessible per 2014 FAC 206.4.1”.
We never intended the middle 3 pair to be part of the egress path, they lead from the inside seating area to outside tables. I was reading a recent discussion here that said something about putting a sign on doors to label them as “not accessible”. That solves my problem, i think. Question is ... where do i find the requirements for that sign? Like do the letters have to be 2”. Labelled both sides. 50 to 60” aff. Etc.
We don’t need any of these 3 pair for meeting egress requirements.




