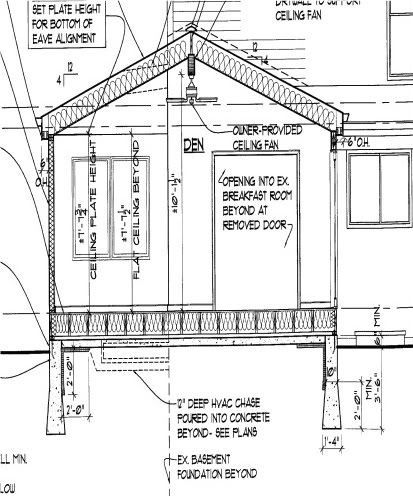-
Welcome to the new and improved Building Code Forum. We appreciate you being here and hope that you are getting the information that you need concerning all codes of the building trades. This is a free forum to the public due to the generosity of the Sawhorses, Corporate Supporters and Supporters who have upgraded their accounts. If you would like to have improved access to the forum please upgrade to Sawhorse by first logging in then clicking here: Upgrades
You are using an out of date browser. It may not display this or other websites correctly.
You should upgrade or use an alternative browser.
You should upgrade or use an alternative browser.
Mechanical? Inside or outside thermal envelope
- Thread starter rktect 1
- Start date
ccbuilding
Sawhorse
I would classify that as outside of the thermal envelope, due to the under floor insulation. I'm interested to see what other think.
steveray
SAWHORSE
Outside...and yes...also access...
mjesse
Registered User
I say outside as drawn, although it doesn't appear to be a big deal to bring it in (above the batts)
I assume they are punching the supply through from an existing basement or crawl? Could be handled with a "verify in field" if it's the ONLY item, otherwise--resubmittal.
$0.02
I assume they are punching the supply through from an existing basement or crawl? Could be handled with a "verify in field" if it's the ONLY item, otherwise--resubmittal.
$0.02
Bwa ha ha. The only item? No, they have a few other items.mjesse said:I say outside as drawn, although it doesn't appear to be a big deal to bring it in (above the batts)I assume they are punching the supply through from an existing basement or crawl? Could be handled with a "verify in field" if it's the ONLY item, otherwise--resubmittal.
$0.02
Yes they are punching a hole through the full basement wall to get the duct inside/under the slab. There are actually three registers for this room. The real issue is that the code has nothing to say from slab on grade to when the minimum distance between joist and slab for a cralwspace is. So they turn in this joist to slab of 1.5" and play code cat and mouse games in order to save $100 to not remove the dirt to 18" below joists.
Wooly
Member
I don't see this as a crawl space but as a deck on slab. The HVAC duct is outside the thermal envelope. Hopefully they made the trench big enough for the R-6 insulation and have enough sense to do the duct blaster before it is too late. So in a few years when is smells from the condensate that will build up who do they call?
mtlogcabin
SAWHORSE
The drawing depicts the duct coming from the basement so it can drain to that area. I would spray foam the duct and be done with it.
M1601.1.2 Underground duct systems.
Underground duct systems shall be constructed of approved concrete, clay, metal or plastic. The maximum duct temperature for plastic ducts shall not be greater than 150°F (66°C). Metal ducts shall be protected from corrosion in an approved manner or shall be completely encased in concrete not less than 2 inches (51 mm) thick. Nonmetallic ducts shall be installed in accordance with the manufacturer's installation instructions. Plastic pipe and fitting materials shall conform to cell classification 12454-B of ASTM D 1248 or ASTM D 1784 and external loading properties of ASTM D 2412. All ducts shall slope to an accessible point for drainage. Where encased in concrete, ducts shall be sealed and secured prior to any concrete being poured. Metallic ducts having an approved protective coating and nonmetallic ducts shall be installed in accordance with the manufacturer's installation instructions.
M1601.1.2 Underground duct systems.
Underground duct systems shall be constructed of approved concrete, clay, metal or plastic. The maximum duct temperature for plastic ducts shall not be greater than 150°F (66°C). Metal ducts shall be protected from corrosion in an approved manner or shall be completely encased in concrete not less than 2 inches (51 mm) thick. Nonmetallic ducts shall be installed in accordance with the manufacturer's installation instructions. Plastic pipe and fitting materials shall conform to cell classification 12454-B of ASTM D 1248 or ASTM D 1784 and external loading properties of ASTM D 2412. All ducts shall slope to an accessible point for drainage. Where encased in concrete, ducts shall be sealed and secured prior to any concrete being poured. Metallic ducts having an approved protective coating and nonmetallic ducts shall be installed in accordance with the manufacturer's installation instructions.

