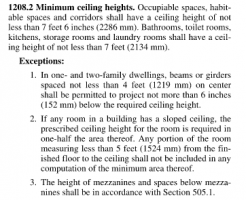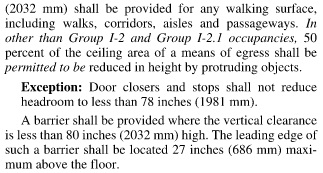I am a bit thrown off by your reference and what you think the code is. IBC 1208.2 refers to attic access not minimum ceiling heights.
Here is the code you should be looking at for Illinois.
1003.2 Ceiling Height
The means of egress shall have a ceiling height of not less than 7 feet 6 inches (2286 mm) above the finished floor.
Exceptions:
- Sloped ceilings in accordance with Section 1207.2.
- Ceilings of dwelling units and sleeping units within residential occupancies in accordance with Section 1207.2.
- Allowable projections in accordance with Section 1003.3.
- Stair headroom in accordance with Section 1011.3.
- Door height in accordance with Section 1010.1.1.
- Ramp headroom in accordance with Section 1012.5.2.
- The clear height of floor levels in vehicular and pedestrian traffic areas of public and private parking garages in accordance with Section 406.2.2.
- Areas above and below mezzanine floors in accordance with Section 505.2.
1003.3 Protruding Objects
Protruding objects on circulation paths shall comply with the requirements of Sections 1003.3.1 through 1003.3.4.
1003.3.1 Headroom
Protruding objects are permitted to extend below the minimum ceiling height required by Section 1003.2 where a minimum headroom of 80 inches (2032 mm) is provided over any circulation paths, including walks, corridors, aisles and passageways. Not more than 50 percent of the ceiling area of a means of egress shall be reduced in height by protruding objects.
Exception: Door closers and stops shall not reduce headroom to less than 78 inches (1981 mm).
A barrier shall be provided where the vertical clearance above a circulation path is less than 80 inches (2032 mm) high above the finished floor. The leading edge of such a barrier shall be located 27 inches (686 mm) maximum above the finished floor.



