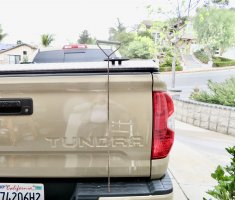patrickjames
Registered User
If you have a soft footing during the probing of soil conditions do you make the contractor
A) Provide a letter from an engineer to verify soil consistency compacted to 98% of A.S.T.M.D 698 (standard proctor)
B) Do you allow them to undercut 6-8 inches and add # 57 Gravel?
C) Tamp the footing until the footing is tight?
D) Allow time to dry and inspect at a later date?
E) Dig the footing down until it is Tight and add additional concrete?
F) Remove the steel from the footing and allow the contractor to dig the footing 2 inches deeper and pour a mudsill?
Just looking for some options to offer the contractor with the engineer letter being a last resort. I don't want to cost my customers anymore time and money .But I still have to do my job correctly.
Also how do most inspectors probe the soil at the bottom of the footing? I have a fiberglass rod and I just put enough pressure on the rod to bend it. Just straight up and down with firm pressure. If it bends and it is not easily pressed into the earth I'm ok with it. I could bury it if I wanted too , but I was trained to just apply some pressure. I have heard of other inspectors that will really put a great amount of pressure , and that may be the right way, It was just not the way I was trained.
I just wanted to hear from some other inspectors to see what their thoughts on this subject are.
Thanks
Patrick
A) Provide a letter from an engineer to verify soil consistency compacted to 98% of A.S.T.M.D 698 (standard proctor)
B) Do you allow them to undercut 6-8 inches and add # 57 Gravel?
C) Tamp the footing until the footing is tight?
D) Allow time to dry and inspect at a later date?
E) Dig the footing down until it is Tight and add additional concrete?
F) Remove the steel from the footing and allow the contractor to dig the footing 2 inches deeper and pour a mudsill?
Just looking for some options to offer the contractor with the engineer letter being a last resort. I don't want to cost my customers anymore time and money .But I still have to do my job correctly.
Also how do most inspectors probe the soil at the bottom of the footing? I have a fiberglass rod and I just put enough pressure on the rod to bend it. Just straight up and down with firm pressure. If it bends and it is not easily pressed into the earth I'm ok with it. I could bury it if I wanted too , but I was trained to just apply some pressure. I have heard of other inspectors that will really put a great amount of pressure , and that may be the right way, It was just not the way I was trained.
I just wanted to hear from some other inspectors to see what their thoughts on this subject are.
Thanks
Patrick


