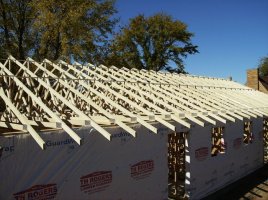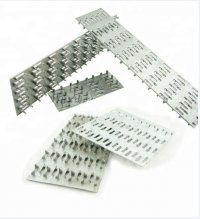A large apartment complex, still under construction, burned this week in Somerville NJ. Following is a comment from “officials”. I like that term ... like “authorities” ... vague and official sounding. Anyway, what kind of lightweight materials are they talking about?
The fire started in the cockloft, or attic space, and spread so fast that by the time firefighters arrived, it was too late. Officials say the small, lightweight wood materials used to construct the building, especially in the attic, fueled the fire.
“That does tend to burn faster than solid, dimensional lumber,” said Somerville Fire Marshal Robert Lynn.
Lynn says those lightweight materials are up to code but are still dangerous, especially for fire crews.
The fire started in the cockloft, or attic space, and spread so fast that by the time firefighters arrived, it was too late. Officials say the small, lightweight wood materials used to construct the building, especially in the attic, fueled the fire.
“That does tend to burn faster than solid, dimensional lumber,” said Somerville Fire Marshal Robert Lynn.
Lynn says those lightweight materials are up to code but are still dangerous, especially for fire crews.


