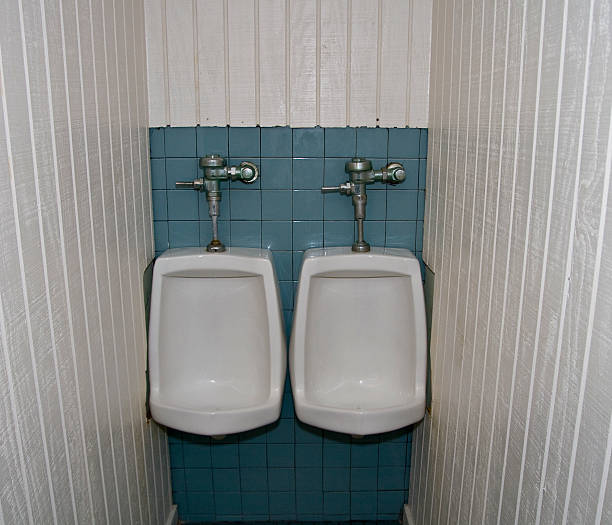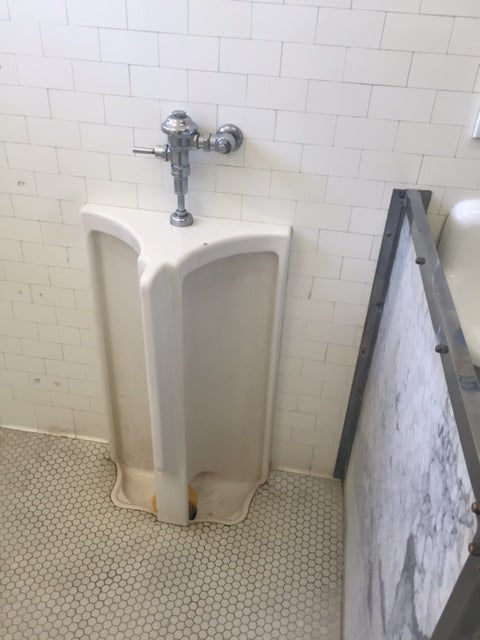-
Welcome to the new and improved Building Code Forum. We appreciate you being here and hope that you are getting the information that you need concerning all codes of the building trades. This is a free forum to the public due to the generosity of the Sawhorses, Corporate Supporters and Supporters who have upgraded their accounts. If you would like to have improved access to the forum please upgrade to Sawhorse by first logging in then clicking here: Upgrades
You are using an out of date browser. It may not display this or other websites correctly.
You should upgrade or use an alternative browser.
You should upgrade or use an alternative browser.
Non-ADA Toilet Stall Dimensions
- Thread starter fj80
- Start date
mtlogcabin
SAWHORSE
IPC
405.3.1 Water closets, urinals, lavatories and bidets.
A water closet, urinal, lavatory or bidet shall not be set closer than 15 inches (381 mm) from its center to any side wall, partition, vanity or other obstruction, or closer than 30 inches (762 mm) center to center between adjacent fixtures. There shall be not less than a 21-inch (533 mm) clearance in front of the water closet, urinal, lavatory or bidet to any wall, fixture or door. Water closet compartments shall be not less than 30 inches (762 mm) in width and not less than 60 inches (1524 mm) in depth for floor- mounted water closets and not less than 30 inches (762 mm) in width and 56 inches (1422 mm) in depth for wall- hung water closets.
405.3.1 Water closets, urinals, lavatories and bidets.
A water closet, urinal, lavatory or bidet shall not be set closer than 15 inches (381 mm) from its center to any side wall, partition, vanity or other obstruction, or closer than 30 inches (762 mm) center to center between adjacent fixtures. There shall be not less than a 21-inch (533 mm) clearance in front of the water closet, urinal, lavatory or bidet to any wall, fixture or door. Water closet compartments shall be not less than 30 inches (762 mm) in width and not less than 60 inches (1524 mm) in depth for floor- mounted water closets and not less than 30 inches (762 mm) in width and 56 inches (1422 mm) in depth for wall- hung water closets.
steveray
SAWHORSE
Which is funny because the accessible stall can be 59"....If they hold that dimension, it messes up all of the others. Ask me how I know...I have a contractor replacing a ton of tile...
ADAguy
Registered User
Ever try to use a 30" stall? This is a 1927 dimension.
Use 36" inside clear if you want to be able to use it without your elbows touching the walls.
We are bigger now then then. Try this in a football locker room.
Use 36" inside clear if you want to be able to use it without your elbows touching the walls.
We are bigger now then then. Try this in a football locker room.
Will Hidlay
Member
Hello all,
First time posting here.
I'm a registered Architect in the Northeast US and agree that when possible a 36" min stall dim would be ideal. However for renovations this isn't always possible. Quite often to fit the accessibility requirements in to an existing footprint we need to lose a fixture, even when there are already less than current code required counts in that building.
Will
First time posting here.
I'm a registered Architect in the Northeast US and agree that when possible a 36" min stall dim would be ideal. However for renovations this isn't always possible. Quite often to fit the accessibility requirements in to an existing footprint we need to lose a fixture, even when there are already less than current code required counts in that building.
Will
instantmessenger
Registered User
IPC
405.3.1 Water closets, urinals, lavatories and bidets.
A water closet, urinal, lavatory or bidet shall not be set closer than 15 inches (381 mm) from its center to any side wall, partition, vanity or other obstruction, or closer than 30 inches (762 mm) center to center between adjacent fixtures. There shall be not less than a 21-inch (533 mm) clearance in front of the water closet, urinal, lavatory or bidet to any wall, fixture or door. Water closet compartments shall be not less than 30 inches (762 mm) in width and not less than 60 inches (1524 mm) in depth for floor- mounted water closets and not less than 30 inches (762 mm) in width and 56 inches (1422 mm) in depth for wall- hung water closets.
Do these minimums for wall mounted toilets still apply if we are talking about ambulatory stalls? I have a row of 6 stalls with an ambulatory and handicap at the end. The handicap stall only needs to be 56" and the 4 regular sized ones too. Does the ambulatory stall need to still be 60" deep minimum? All are toilets are wall mounted.
mtlogcabin
SAWHORSE
ICC/ANSI A117.1–2009
604.10.1 General.
Ambulatory accessible compartments shall comply with Section 604.10.
604.10.2 Size.
The minimum area of an ambulatory accessible compartment shall be 60 inches (1525 mm) minimum in depth and 36 inches (915 mm) in width.
604.10.1 General.
Ambulatory accessible compartments shall comply with Section 604.10.
604.10.2 Size.
The minimum area of an ambulatory accessible compartment shall be 60 inches (1525 mm) minimum in depth and 36 inches (915 mm) in width.
instantmessenger
Registered User
ICC/ANSI A117.1–2009
604.10.1 General.
Ambulatory accessible compartments shall comply with Section 604.10.
604.10.2 Size.
The minimum area of an ambulatory accessible compartment shall be 60 inches (1525 mm) minimum in depth and 36 inches (915 mm) in width.
If 60" is the mandatory minimum for ambulatory stalls, then ambulatory stalls are the only type of toilet stall that makes no distinction between wall mounted fixtures and floor mounted. What is special about ambulatory stalls or human factors that says the extra room provided by wall mounted toilets doesn't amount to anything? Is this going to be fixed in 2018?
Mr. Inspector
SAWHORSE
Will they ever fix the ICC/ANSI A117.1 requirement of 59" for floor mounted and 56" for wall hung toilets to agree with the IPC of 60" for depth of compartment?
mtlogcabin
SAWHORSE
You would have to change the ADA also
604.8.2 Ambulatory Accessible Compartments. Ambulatory accessible compartments shall comply with 604.8.2.
604.8.2.1 Size. Ambulatory accessible compartments shall have a depth of 60 inches (1525 mm) minimum and a width of 35 inches (890 mm) minimum and 37 inches (940 mm) maximum.
604.8.2 Ambulatory Accessible Compartments. Ambulatory accessible compartments shall comply with 604.8.2.
604.8.2.1 Size. Ambulatory accessible compartments shall have a depth of 60 inches (1525 mm) minimum and a width of 35 inches (890 mm) minimum and 37 inches (940 mm) maximum.
instantmessenger
Registered User
Will they ever fix the ICC/ANSI A117.1 requirement of 59" for floor mounted and 56" for wall hung toilets to agree with the IPC of 60" for depth of compartment?
IPC says the minimum is 56".
instantmessenger
Registered User
You would have to change the ADA also
604.8.2 Ambulatory Accessible Compartments. Ambulatory accessible compartments shall comply with 604.8.2.
604.8.2.1 Size. Ambulatory accessible compartments shall have a depth of 60 inches (1525 mm) minimum and a width of 35 inches (890 mm) minimum and 37 inches (940 mm) maximum.
The point I'm making is that there is extra room for wall mounted toilets and every code seems to recognize this, even IPC says 56" minimum. Only ICC A117.1 doesn't seem to recognize the additional space that exists from wall mounted toilets. Also, different parts of ADA contradict this too...
ADA 604.3.1 Size. Clearance around a water closet shall be 60" min measured perpendicular from the side wall and 56" min measured perpendicular from the rear wall.
...604.3.1 doesn't say anywhere "except for ambulatory stalls, those stalls have to be longer".
instantmessenger
Registered User
Another question, ICC A117.1 604.10.2 says the minimum area for an ambulatory accessible stall is 36" wide and 60" long. Does This mean that toe clearance can be taken into account if the partition is 9" minimum AFF? If not, then why not just write that the minimum dimensions are 36" wide x 60" long for ambulatory accessible compartments.
ADAguy
Registered User
Agreed,
ADAguy
Registered User
Disagreed,
Instant doesn't get it. The 9" is for wheelchair stalls, not ambulatory.
Instant doesn't get it. The 9" is for wheelchair stalls, not ambulatory.
instantmessenger
Registered User
Disagreed,
Instant doesn't get it. The 9" is for wheelchair stalls, not ambulatory.
No I get it, but I think you are missing the point. Re-read my post. If we are supposed to give a 60" dimension, they why not just say that? If we are talking about area then that depends on several things and where you take the area measurement. In addition, wall mounted toilets give several inches of extra room which translates to extra area, (depending on where you take the measurement, of course).
ADAguy
Registered User
Inconsistency between code sections and types of code have been an ongoing issue and may continue to be so, try as we may.
Say what you mean and mean what you say and maybe we could arrive at consensus.
As long was continue to include: mins & maxes and may vs shall this will continue.
Say what you mean and mean what you say and maybe we could arrive at consensus.
As long was continue to include: mins & maxes and may vs shall this will continue.
Paul Sweet
Sawhorse
This forum would be pretty dull if codes were totally consistent.
mark handler
SAWHORSE
All the room you need
Hey buddy, could you give me a little room here?

mark handler
SAWHORSE
That would be a yes.Mark,
That's tight, doesn't meet the IRC 30" rule I suspect.
Yikes
Gold Member

Hey buddy, could you give me a little room here?
Yeah, how's this?

