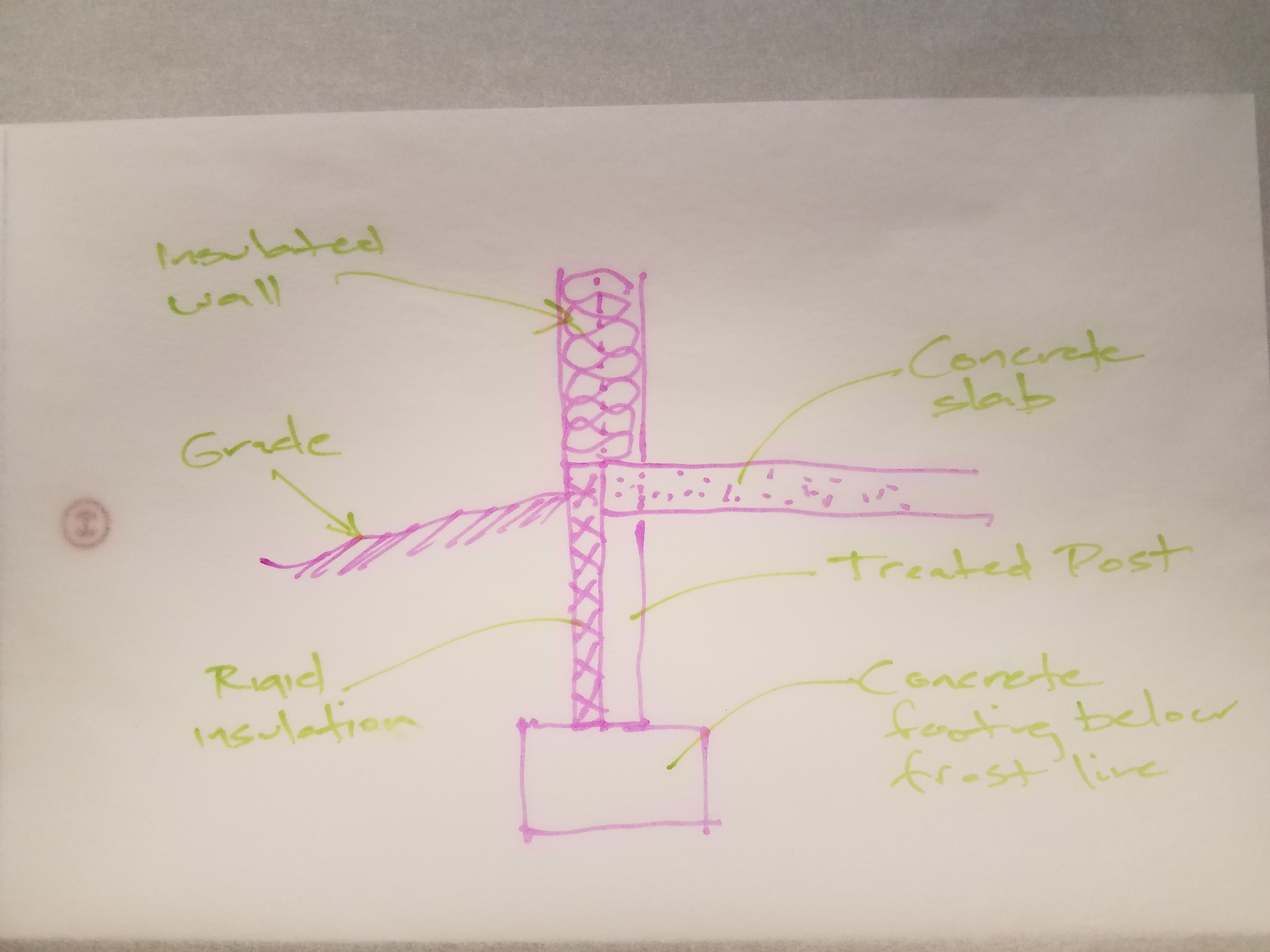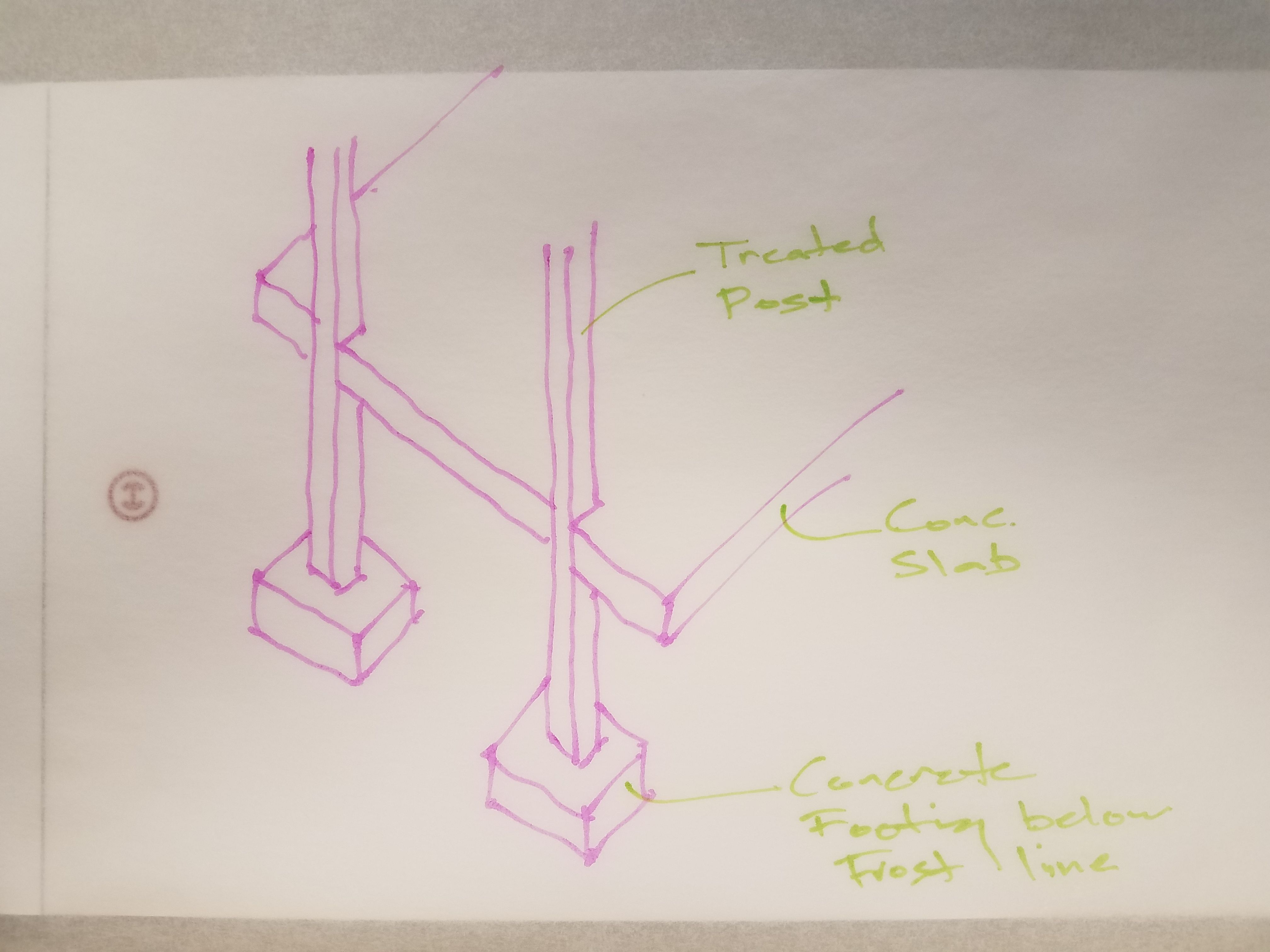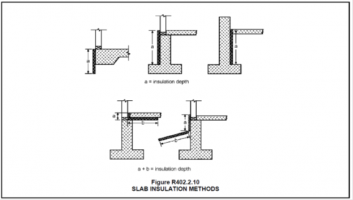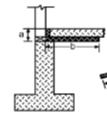Ryan Schultz
Registered User
I know per section 1809.5 that the supporting structure needs to be below the frost line, but are there requirements, or minimum requirements for an insulated frost wall that would protect the building's slab from heaving?
Although it might hard to construct this in the field, as illustrated below, could you theoretically just put rigid insulation between the posts to protect the slab?


Although it might hard to construct this in the field, as illustrated below, could you theoretically just put rigid insulation between the posts to protect the slab?




