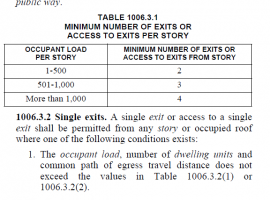So, will give as much detail as possible, if missing something let me know
This is not my area, just trying to get educated on this one exit thing
2015 IBC
two story type V building/ not built yet
One tenant for entire building
B Occupancy
Fire sprinkler system
5800 Sq Ft per floor
100 x 58
55 occupant load per floor
One open stair, only for exiting from the second floor
the one open stair dumps into the first floor corridor, and not directly to the outside.
So questions I see so far.
Code sections would be highly appreciated.
1. Does the second floor require two exits
2. 2nd Floor worse case travel, just to get to the stair, and not down to the first floor, is 225 feet.
3. Can they have an open stair
4. Can the stair dump into the building, and not directly to the outside
5. if possible, and the occupant load can be lowered, will that help with the above questions?
Thanks trying to learn, just a few extra parts in this one.
This is not my area, just trying to get educated on this one exit thing
2015 IBC
two story type V building/ not built yet
One tenant for entire building
B Occupancy
Fire sprinkler system
5800 Sq Ft per floor
100 x 58
55 occupant load per floor
One open stair, only for exiting from the second floor
the one open stair dumps into the first floor corridor, and not directly to the outside.
So questions I see so far.
Code sections would be highly appreciated.
1. Does the second floor require two exits
2. 2nd Floor worse case travel, just to get to the stair, and not down to the first floor, is 225 feet.
3. Can they have an open stair
4. Can the stair dump into the building, and not directly to the outside
5. if possible, and the occupant load can be lowered, will that help with the above questions?
Thanks trying to learn, just a few extra parts in this one.


