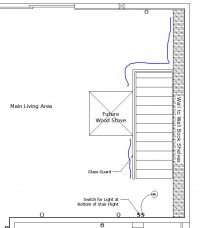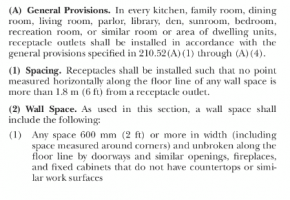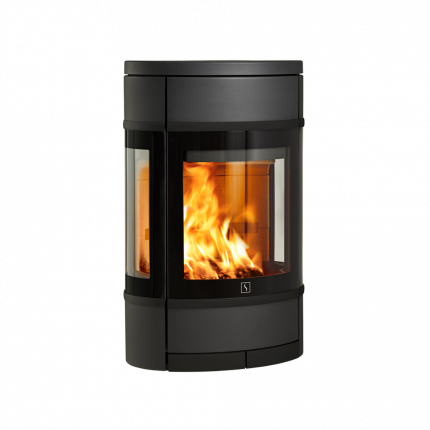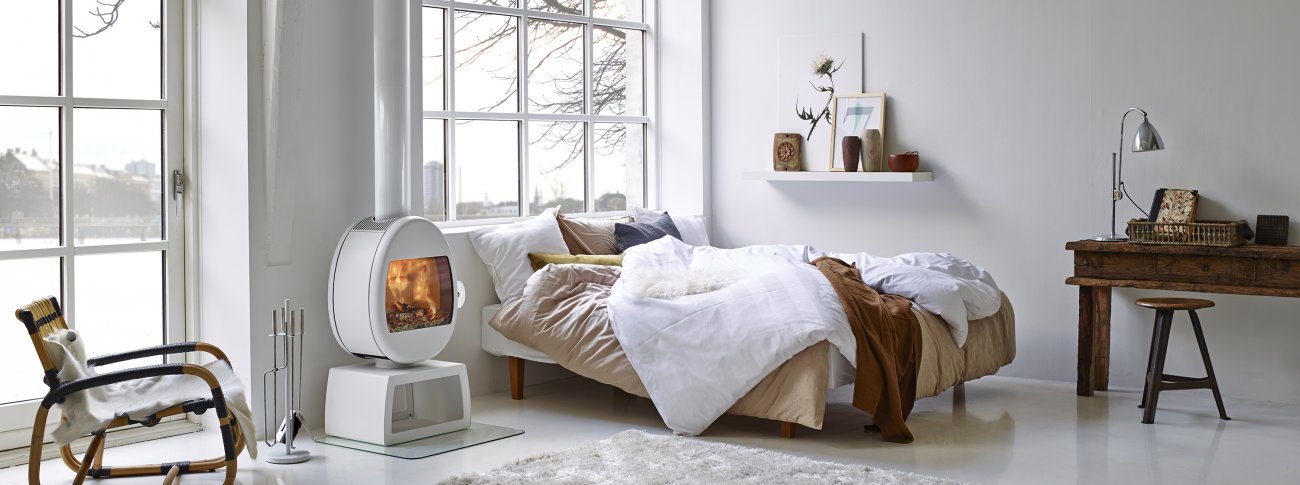tbz
Silver Member
OK, you are looking at a main living area,

- open concept, the wall on the right is bookcases wall to wall and 80" tall,
- in front of the bookcase is a stair fight to the lower level with a glass guard around the opening,
- there is one of the European style Round wood stoves going in, though it says future,
- Question is about wall outlets, were I marked out in blue, are floor outlets required?
- The bookcases are 19'-0" wide
- The cove at the top in front of the bookcases is 66" and the return on the glass guard is 44"
- The long section of glass guard is 10'-0"
- The wood stove area is 48" square
- The bookcases are 19'-0" wide





