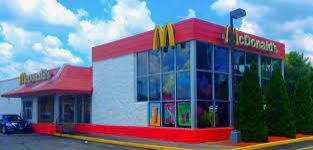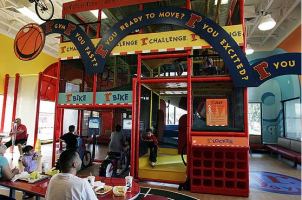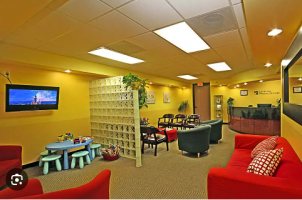VAC
SAWHORSE
I have an odd question.
What would be the closest function (From Table 1004.5) to use to calculate OL for a small indoor play area in a restaurant?
A student was just asking me that and I have never had to calculate that particular scenario.
No electronic games, etc. Small kids (todlers-ish)
Once or twice I have designed one as part of waiting, (Pediatric office) so I've done concentrated (chairs only) and it was fine (approved by AHJ)
But this is a small room, connected, but not part of the dining area.
It wouldn't be Day Care as no education or supervision is given (other than parents watching)
I also wouldn't consider it a 'Game room" -I think of those like Billiards, etc. -and there are no electronic games or anything like that.
I'm thinking it could be Exercise/Rinks/Swimming Pools @ 50 n
Any thoughts on this? Those of you who have had to design/build one?
What's the closest function you can suggest?
~TIA
What would be the closest function (From Table 1004.5) to use to calculate OL for a small indoor play area in a restaurant?
A student was just asking me that and I have never had to calculate that particular scenario.
No electronic games, etc. Small kids (todlers-ish)
Once or twice I have designed one as part of waiting, (Pediatric office) so I've done concentrated (chairs only) and it was fine (approved by AHJ)
But this is a small room, connected, but not part of the dining area.
It wouldn't be Day Care as no education or supervision is given (other than parents watching)
I also wouldn't consider it a 'Game room" -I think of those like Billiards, etc. -and there are no electronic games or anything like that.
I'm thinking it could be Exercise/Rinks/Swimming Pools @ 50 n
Any thoughts on this? Those of you who have had to design/build one?
What's the closest function you can suggest?
~TIA




