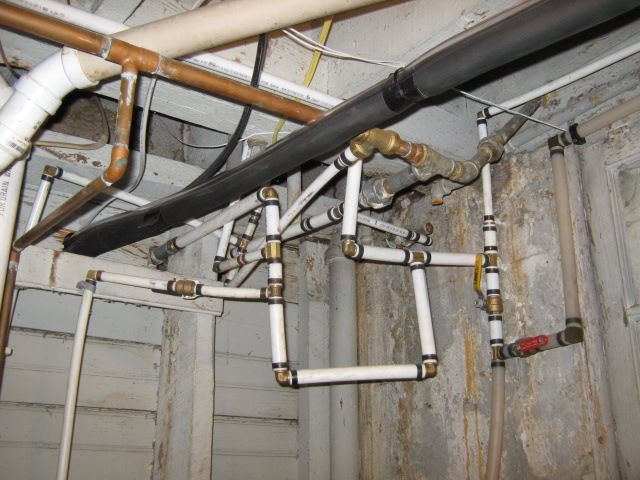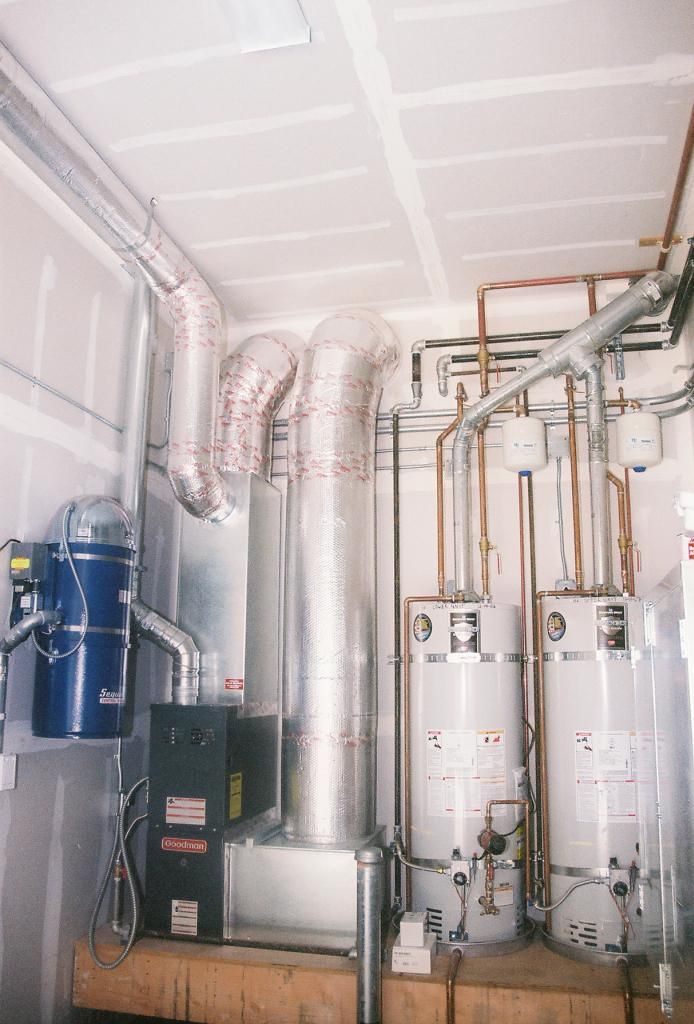jar546
Forum Coordinator
Feel free to use this thread to post plumbing defects made by those that should know better.Like this GC who did this without a permit trying to turn a basement of a beauty salon into a massage, nail salon with no egress other than the basement steps but that's another story.
View attachment 1915
View attachment 1915
/monthly_2013_08/34fef2a3.jpg.6770872b162cb6b57d1be09e63a401b1.jpg
View attachment 1915
View attachment 1915
/monthly_2013_08/34fef2a3.jpg.6770872b162cb6b57d1be09e63a401b1.jpg



