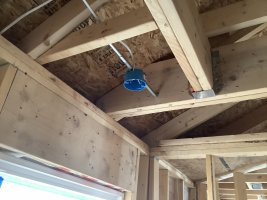Beniah Naylor
SAWHORSE
I'm looking for information about point loads on headers, typically a load-bearing beam that lands above a window as shown below.
 This particular beam is only carrying ceiling load for a coffered ceiling in a 10x10 bedroom.
This particular beam is only carrying ceiling load for a coffered ceiling in a 10x10 bedroom.
Clearly if this was a major beam that carries a large portion of the roof load + ceiling load in a large room, this would be an issue, but the current load on this particular header may not warrant all that much concern.
I'm looking for information on when to be concerned about a point load on a header - we have multiple inspectors, and we are trying to stay consistent with each other, so I'm trying to come up with a rule of thumb or at least a procedure to keep us all on the same page.
Up till now, we have been on the "write it up if it scares you" policy, which clearly will vary from inspector to inspector.
How do you guys handle this as far as staying consistent inspector to inspector?
 This particular beam is only carrying ceiling load for a coffered ceiling in a 10x10 bedroom.
This particular beam is only carrying ceiling load for a coffered ceiling in a 10x10 bedroom.Clearly if this was a major beam that carries a large portion of the roof load + ceiling load in a large room, this would be an issue, but the current load on this particular header may not warrant all that much concern.
I'm looking for information on when to be concerned about a point load on a header - we have multiple inspectors, and we are trying to stay consistent with each other, so I'm trying to come up with a rule of thumb or at least a procedure to keep us all on the same page.
Up till now, we have been on the "write it up if it scares you" policy, which clearly will vary from inspector to inspector.
How do you guys handle this as far as staying consistent inspector to inspector?
