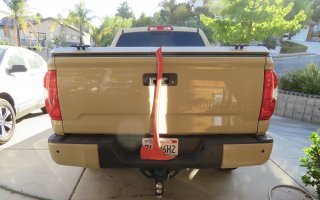C
chad king
Guest
Hi All, first time posting.
I would like to hear others interpretation regarding the 2015 IBC three story, R-2 apartments, interior bedroom with NO emergency emergency escape and rescue openings (EERO), each floor will be provide with a 1 hour rated corridor and exits at each end (2 exits at each floor).
As I understand it:
Per section 1030.1 In addition to the means of egress required by this chapter, provisions shall be made for emergency escape and rescue openings in Group R-2 occupancies in accordance with Tables 1006.3.2(1) and 1006.3.2(2) and Group R-3 occupancies.
Table 1006.3.2(1) stories with ONE EXIT or access to one exit for R-2 occupancies
and 1006.3.2(2) stories with ONE EXIT or access to one exit for other occupancies
So that being said the interior bedrooms as described above DO NOT require EERO's...correct?
Thanks!
I would like to hear others interpretation regarding the 2015 IBC three story, R-2 apartments, interior bedroom with NO emergency emergency escape and rescue openings (EERO), each floor will be provide with a 1 hour rated corridor and exits at each end (2 exits at each floor).
As I understand it:
Per section 1030.1 In addition to the means of egress required by this chapter, provisions shall be made for emergency escape and rescue openings in Group R-2 occupancies in accordance with Tables 1006.3.2(1) and 1006.3.2(2) and Group R-3 occupancies.
Table 1006.3.2(1) stories with ONE EXIT or access to one exit for R-2 occupancies
and 1006.3.2(2) stories with ONE EXIT or access to one exit for other occupancies
So that being said the interior bedrooms as described above DO NOT require EERO's...correct?
Thanks!

