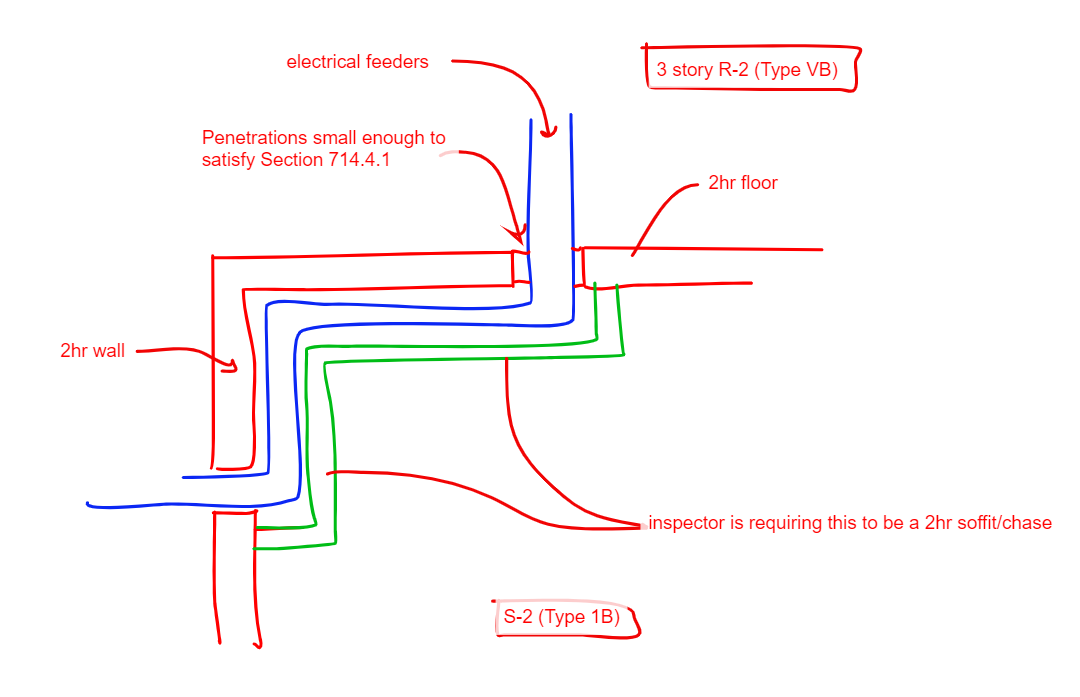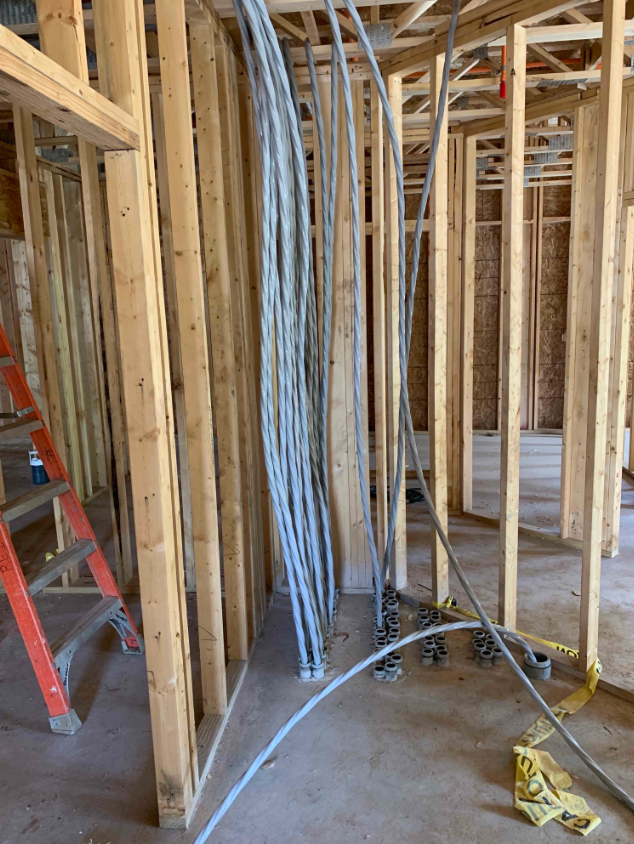Ryan Schultz
Registered User
We have a 3 story R-2 (Type VB) over a S-2 (Type 1B) basement. Per 510.4 there's a 2hr floor between the occupancies.
We have feeders coming into the S-2 basement, and then routing up through the 2hr floor.
The local inspector is requiring us to build a 2hr hour soffit/chase around all the feeders inside the S-2 fire area.
From my understanding of the code, this is not necessary. Am I missing something?
The penetrations are small enough to satisfy 714.4.1.

We have feeders coming into the S-2 basement, and then routing up through the 2hr floor.
The local inspector is requiring us to build a 2hr hour soffit/chase around all the feeders inside the S-2 fire area.
From my understanding of the code, this is not necessary. Am I missing something?
The penetrations are small enough to satisfy 714.4.1.


