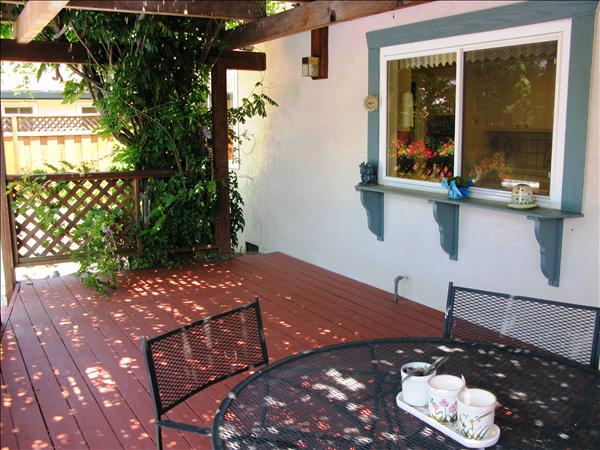Re: Safety glazing and decks
2006 IRC R308.4 Hazardous locations.
Exception: The following products, materials and uses are exempt from the above hazardous locations:
5. Glazing in Section R308.4, Items 7 and 10, when a protective bar is installed on the accessible side(s) of the glazing 36 inches ± 2 inches (914 mm ± 51 mm) above the floor. The bar shall be capable of withstanding a horizontal load of 50 pounds per linear foot (730 N/m) without contacting the glass and be a minimum of 1½ inches (38 mm) in height. (how far AFF is that 'serving sill' anyway?)
or...
9. Safety glazing in Section R308.4, Items 10 and 11, is not required where:
9.3. When a solid wall or panel extends from the plane of the adjacent walking surface to 34 inches (863 mm) to 36 inches (914 mm) above the floor and the construction at the top of that wall or panel is capable of withstanding the same horizontal load as the protective bar. (the wall is kind of self explanatory)
Personally, I don't believe that safety glass is required in this application anyway, but I know how much some of us like to have a code section to rely on.
We pretty much beat the snot out of the 'deck is a landing' debate a few months ago on that other board. I do tend to agree that a portion of the deck (or a floor inside) could be considered as a 'landing' for purposes of meeting the 'landing' requirements, but that does not make the entire deck (or floor) a landing, nor does it mandate safety glass in the case at hand. Sorry, JMHO.


